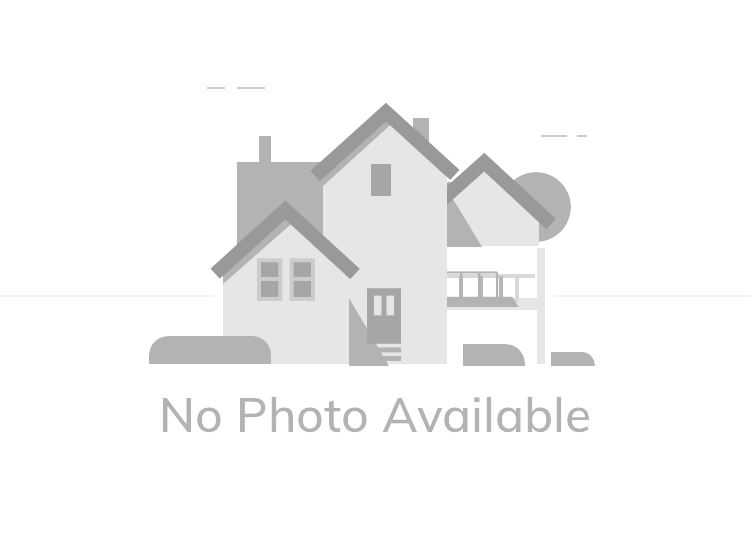Plan 2216
- 2189 sq ft
- 4 bd
- 2 ba
- 2 gr
By Risewell Homes

About Plan 2216
- Single Family
- Story
- 2,189 Sq Ft
- 4 Beds
- 2.5 Baths
- 2 Car Garage
Experience a home that combines modern design with practical living. The open-concept layout seamlessly connects the living room, dining area, and kitchen, creating a welcoming space for both daily life and entertaining. Enjoy the generous covered patio, perfect for outdoor activities in any season. The primary suite is designed for privacy, featuring a spacious walk-in closet and an en-suite bathroom. Three additional bedrooms are located upstairs, along with a versatile loft that can be customized to suit your needs, whether as a play area, home office, or media room. A fourth bedroom offers additional flexibility for guests or family members. The main floor includes a dedicated study, ideal for remote work or quiet reading. An upstairs laundry room and ample storage throughout the home ensure convenience and organization. With the option of an unfinished basement, this home offers endless possibilities to match your lifestyle.