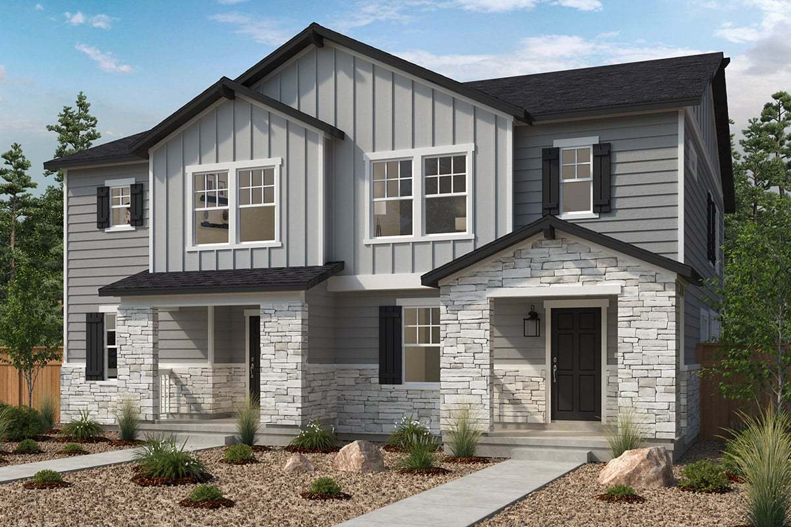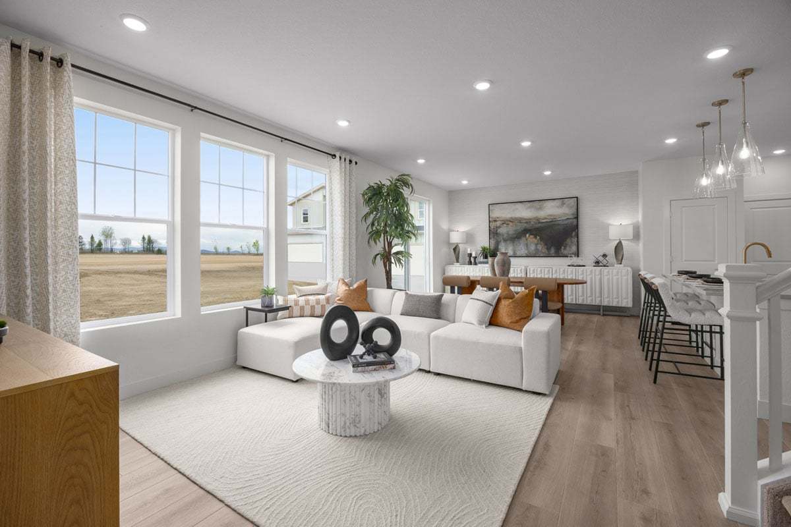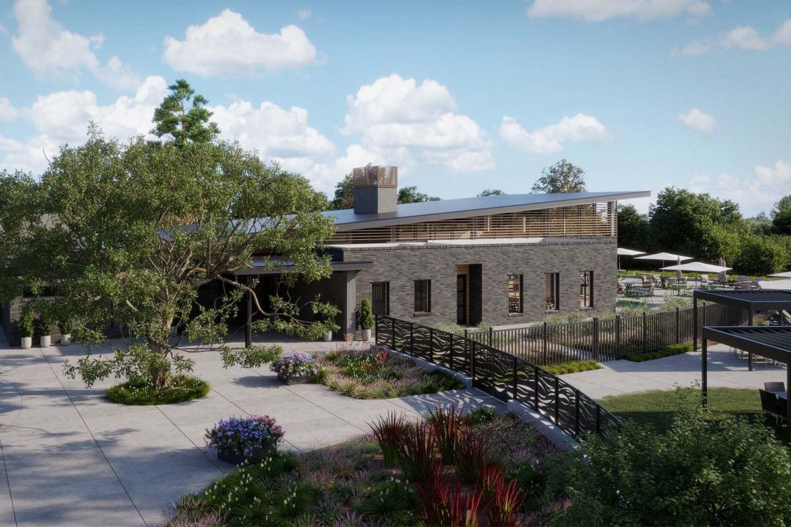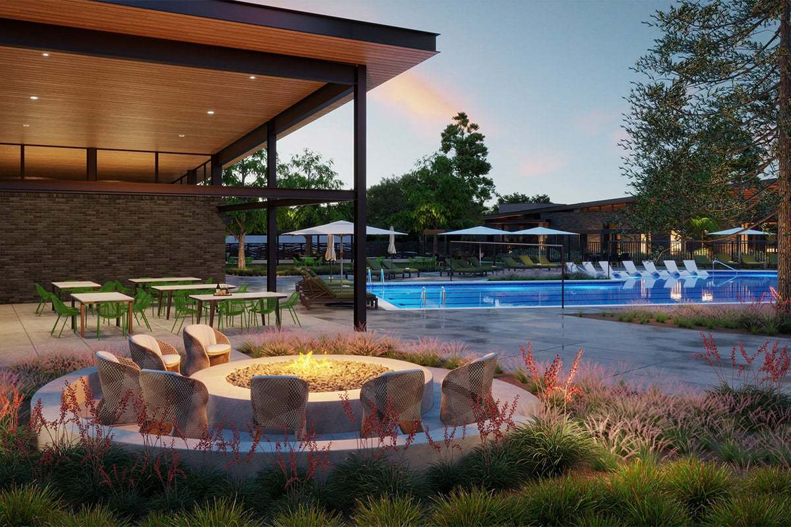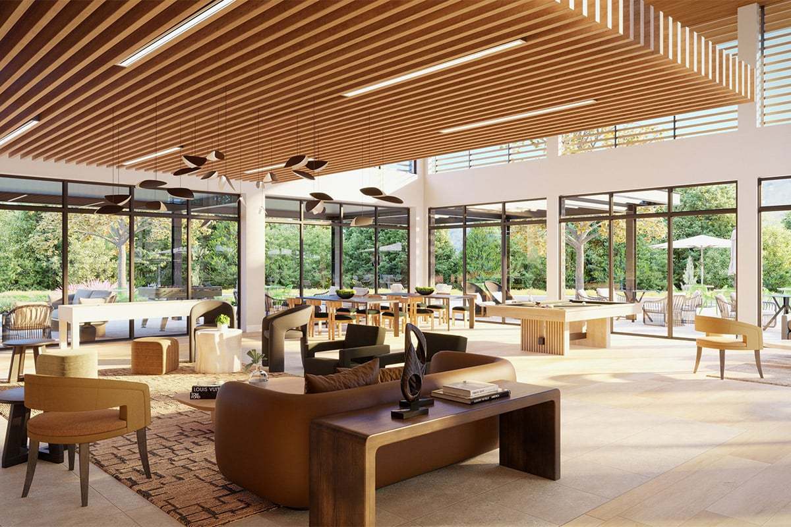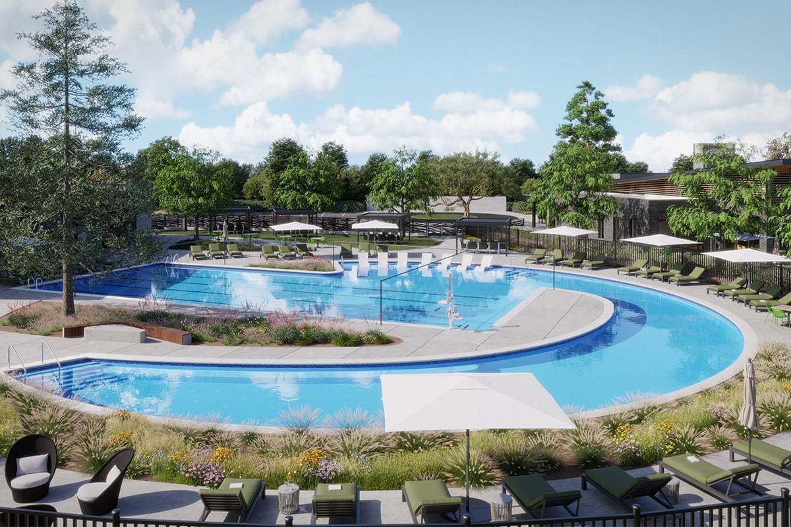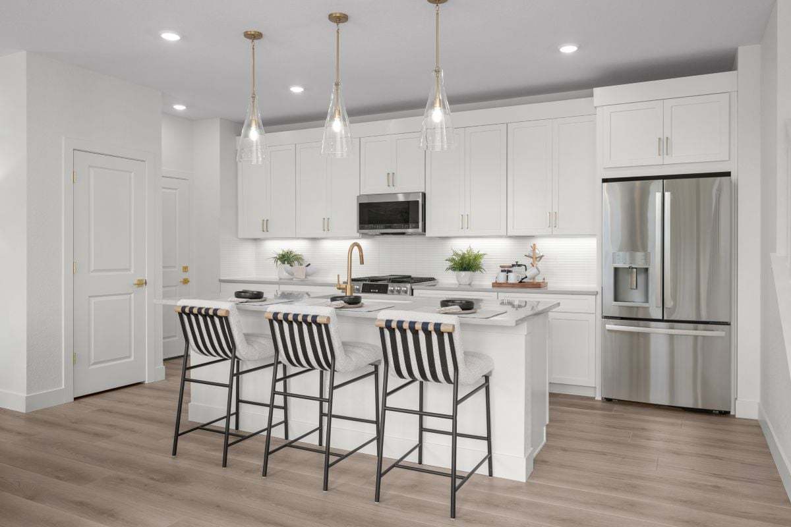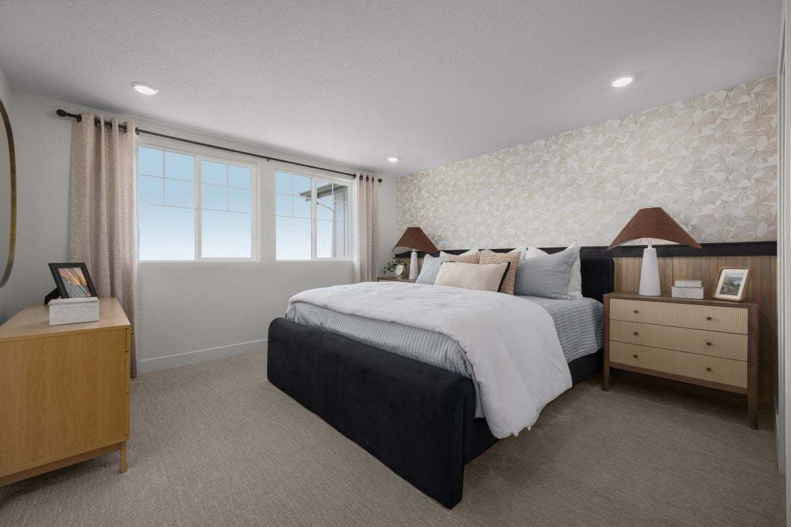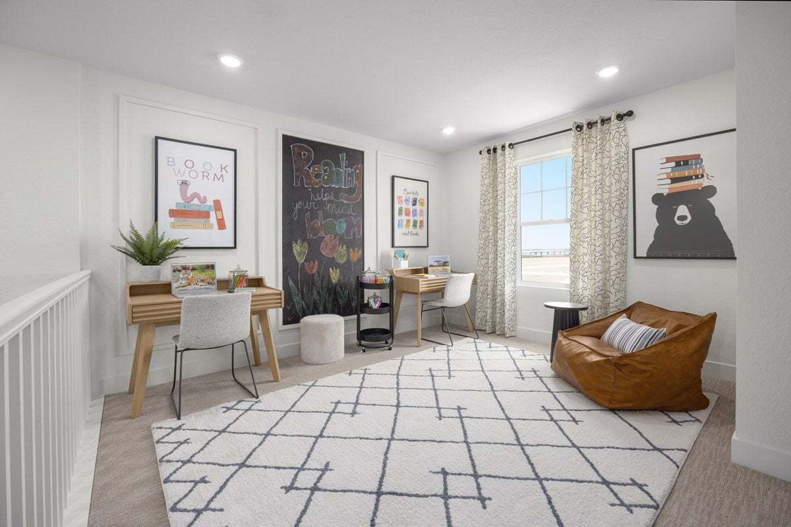Plan 1886 Modeled
24171 E. 52nd Ave., Aurora, CO 80019
- 1885 sq ft
- 3 bd
- 2.5 ba
- 2 gr
By KB Home
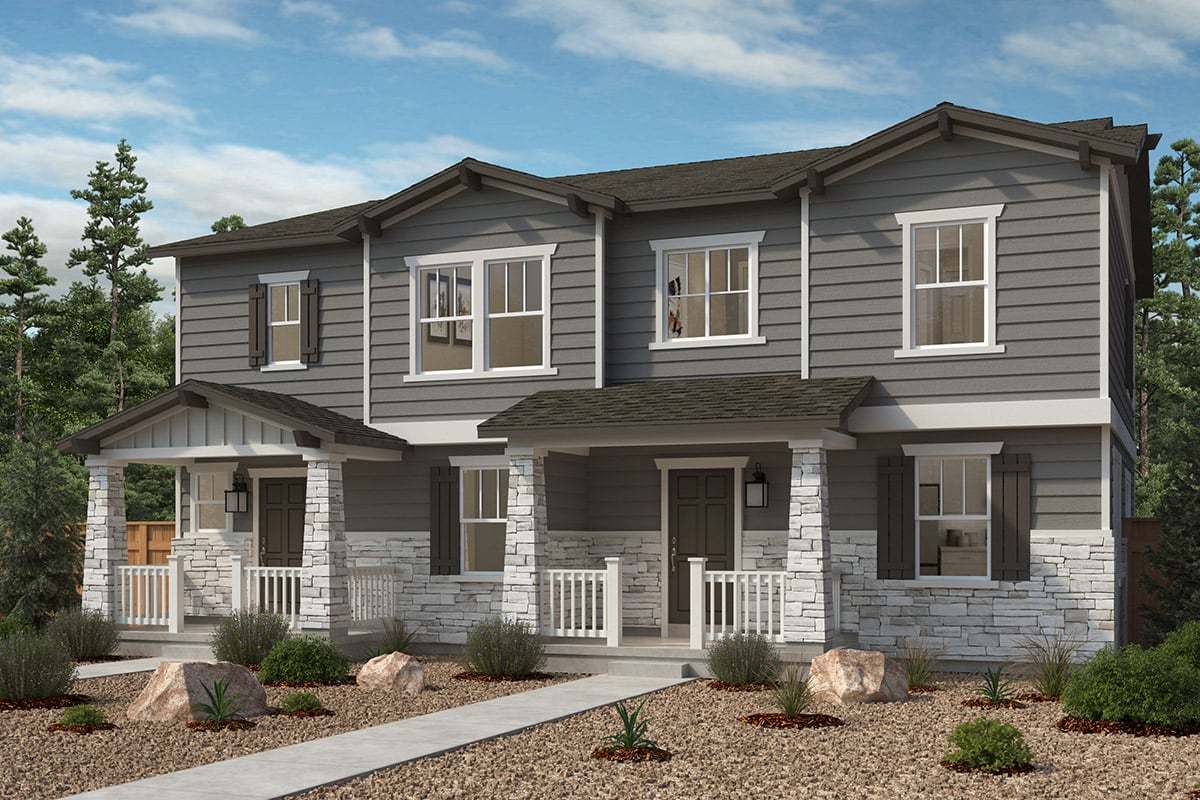
Plan 1886 Modeled
24171 E. 52nd Ave.
Floorplan Photo Gallery
Plan 1886 Modeled
24171 E. 52nd Ave.
About 24171 E. 52nd Ave.
- Multi-Family
- 2 Stories
- 1,885 Sq Ft
- 3 Beds
- 2.5 Baths
- 2 Car Garage
This spacious, two-story home showcases an open floor plan with a large great room and convenient den with French doors. The functional kitchen boasts a pantry. Upstairs, a versatile loft awaits. Enjoy the convenience of a dedicated laundry room. The primary bedroom features a walk-in closet and connecting bath that includes a linen closet and shower with seat. Additional room for storage can be found in the crawl space.
See sales counselor for approximate timing required for move-in ready homes.
