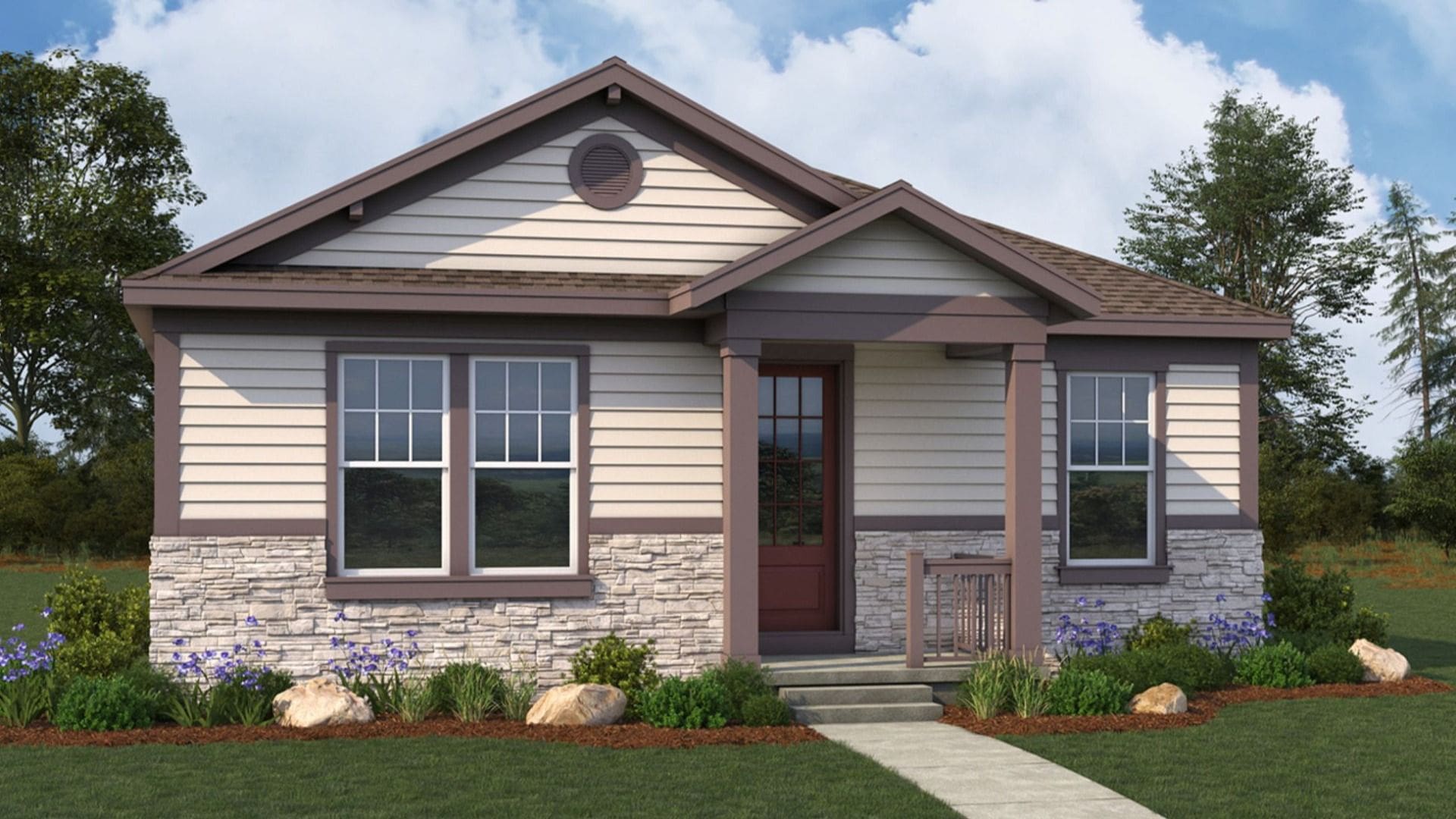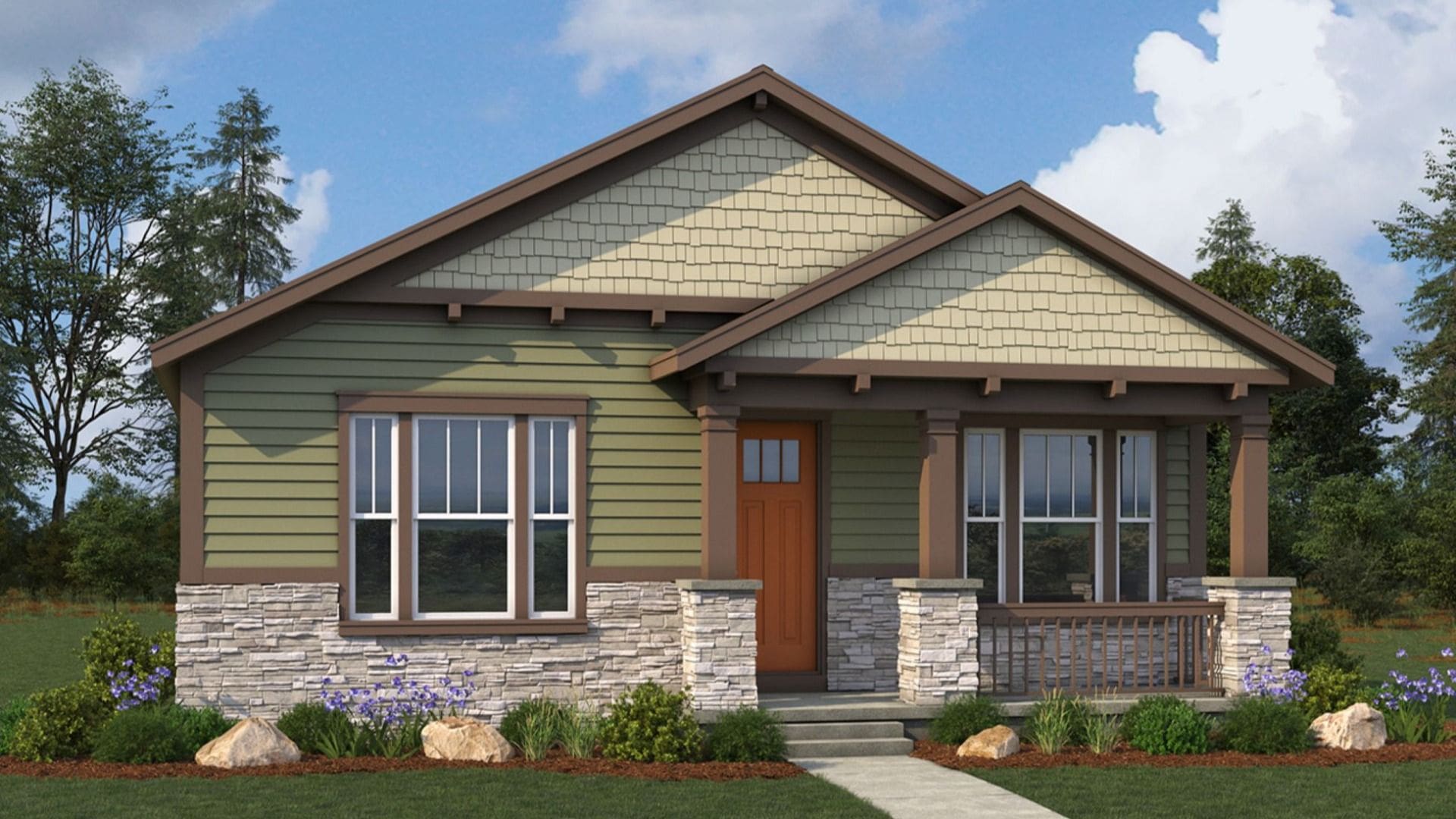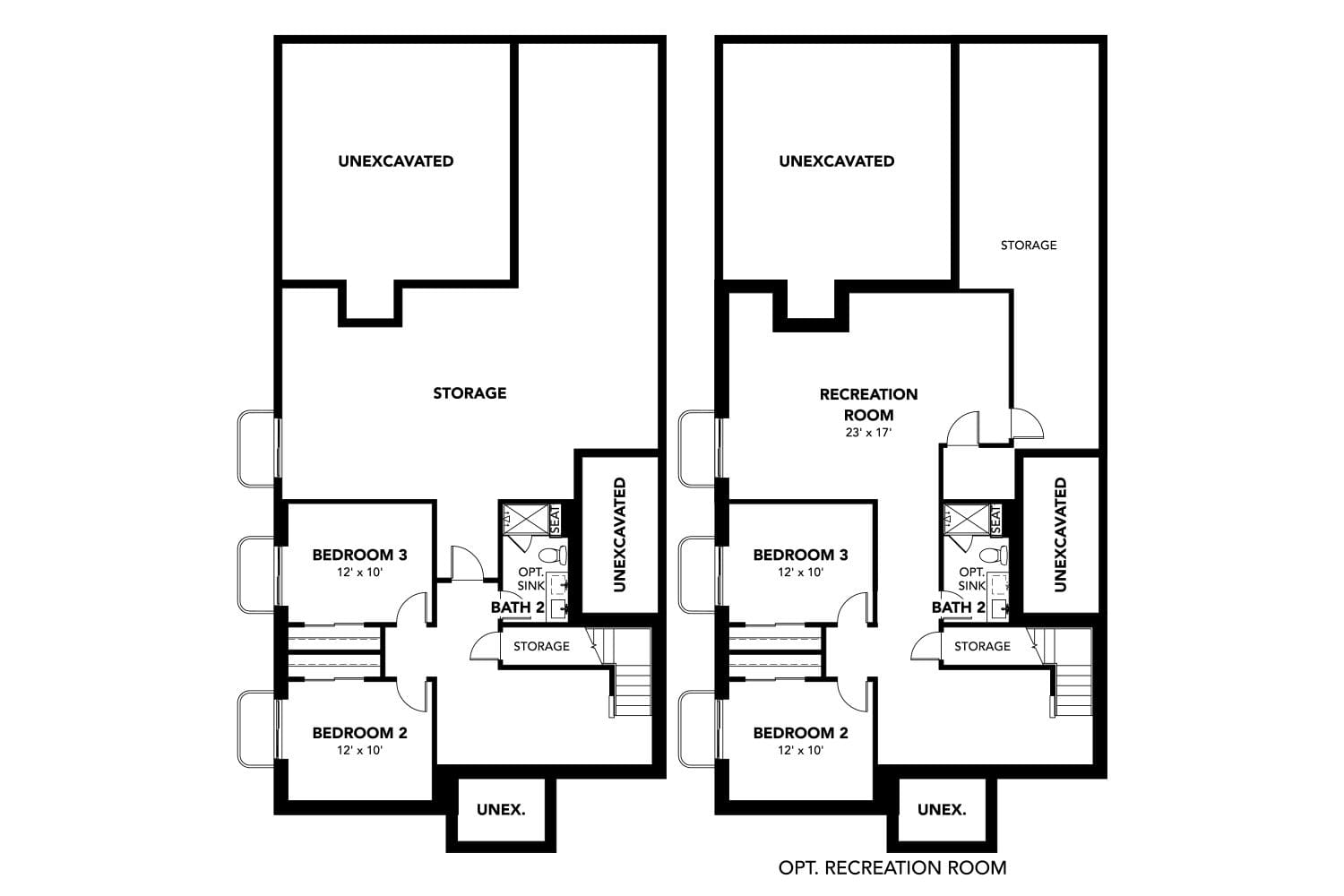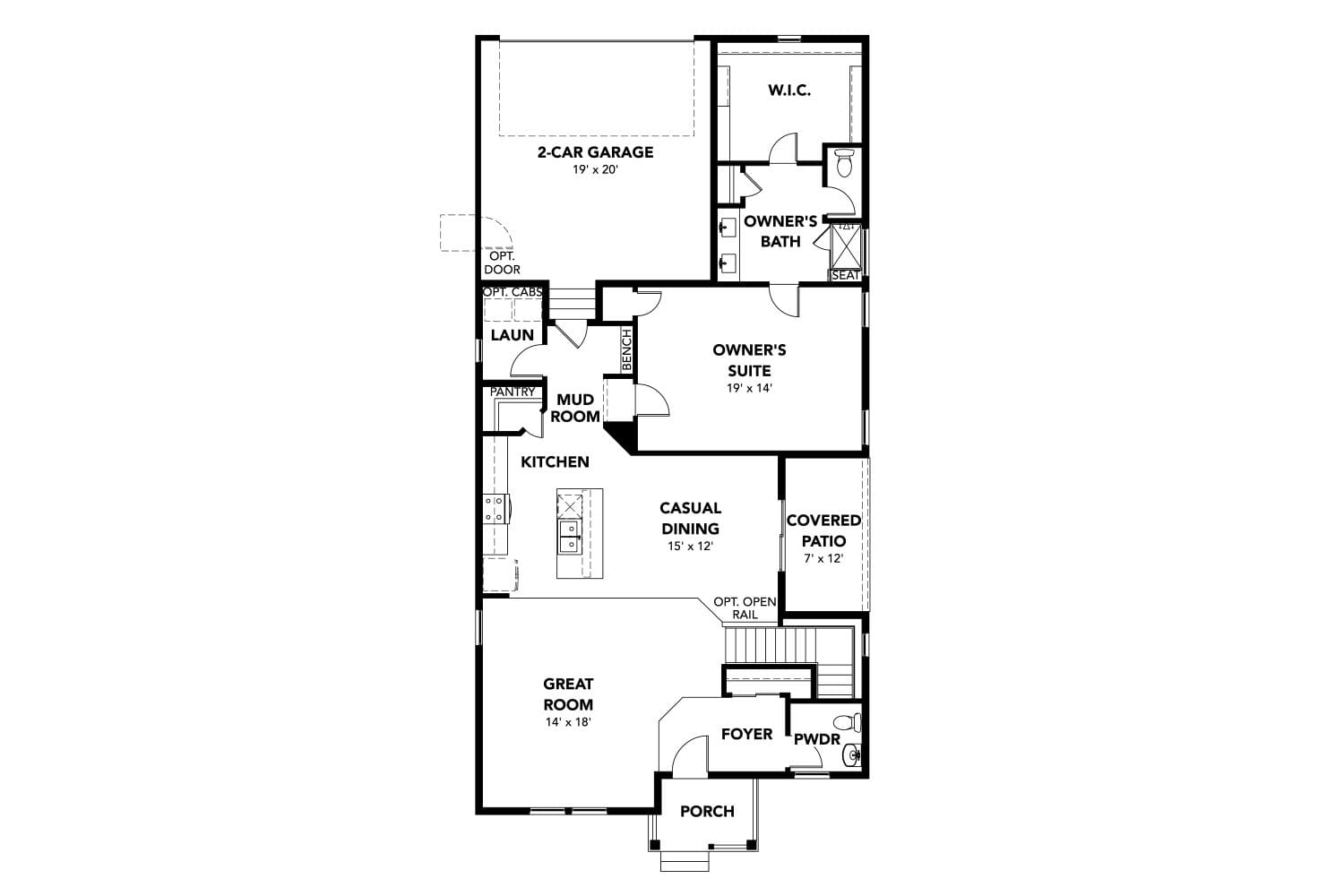Admiral
- 2124 sq ft
- 3 bd
- 2 ba
- 2 gr
By DRB Homes
Admiral
- 2124 sq ft
- 3 bd
- 2.5 ba
- 2 gr
By DRB Homes
Floorplan Photo Gallery
About Admiral
- Single Family
- 1 Story
- 2,124 Sq Ft
- 3 Beds
- 2.5 Baths
- 2 Car Garage
The Admiral floor plan offers 2,124 square feet of well designed one story living. This open concept layout features a large owners suite on the main level that leads to a spacious kitchen, casual dining and spacious covered patio.
On the lower level you will find a well designed living space with two large bedrooms and an optional recreation room for more space.



