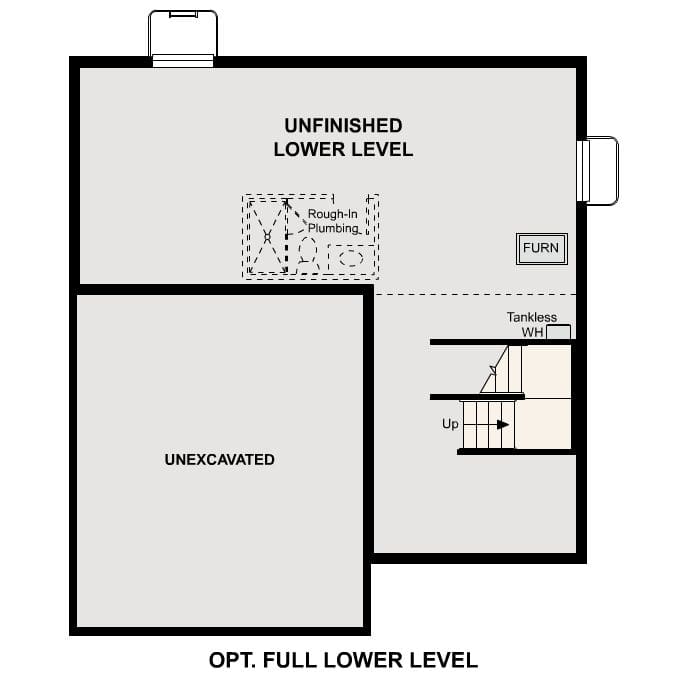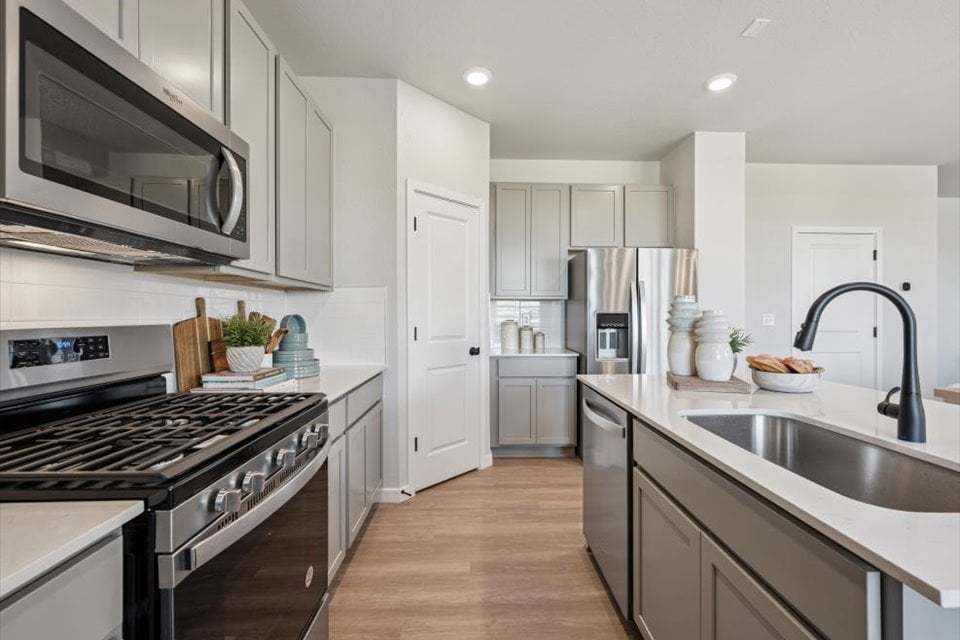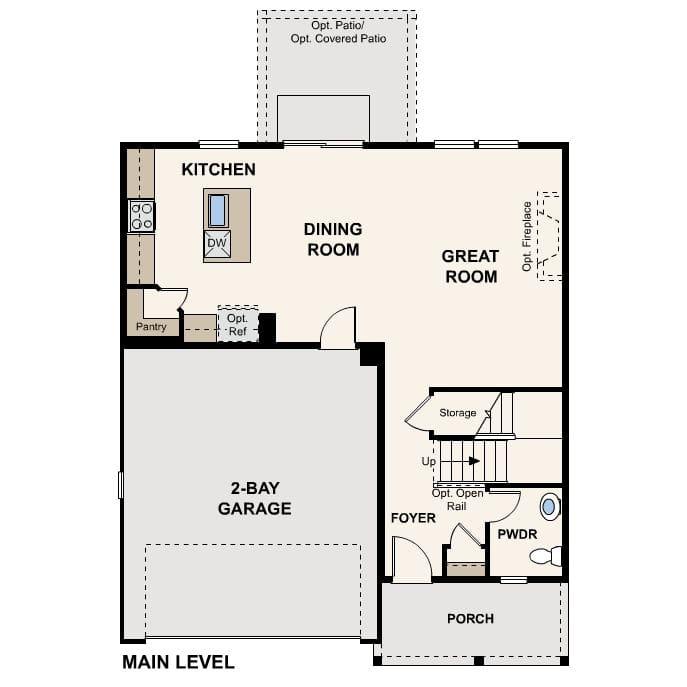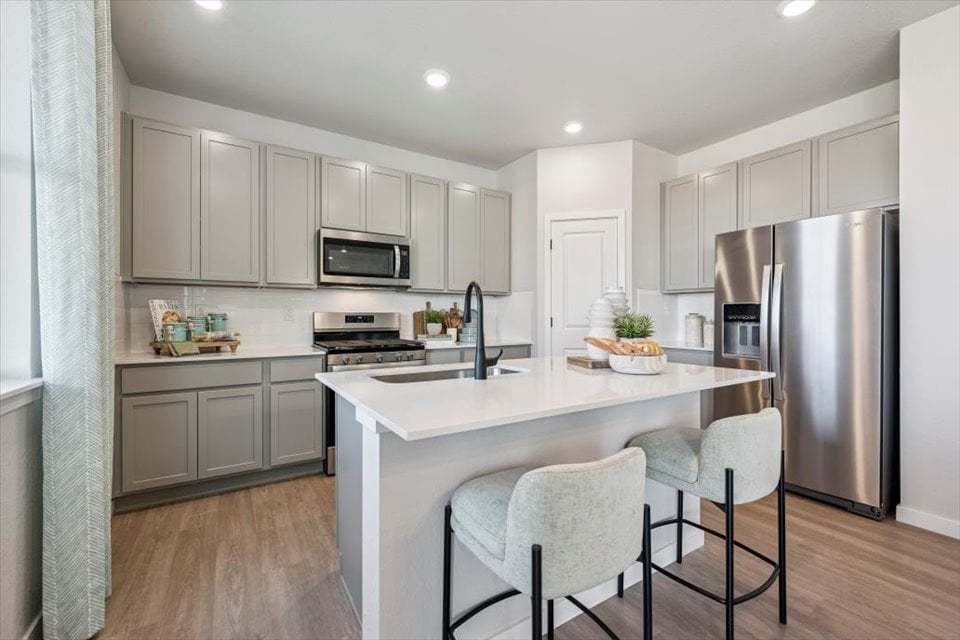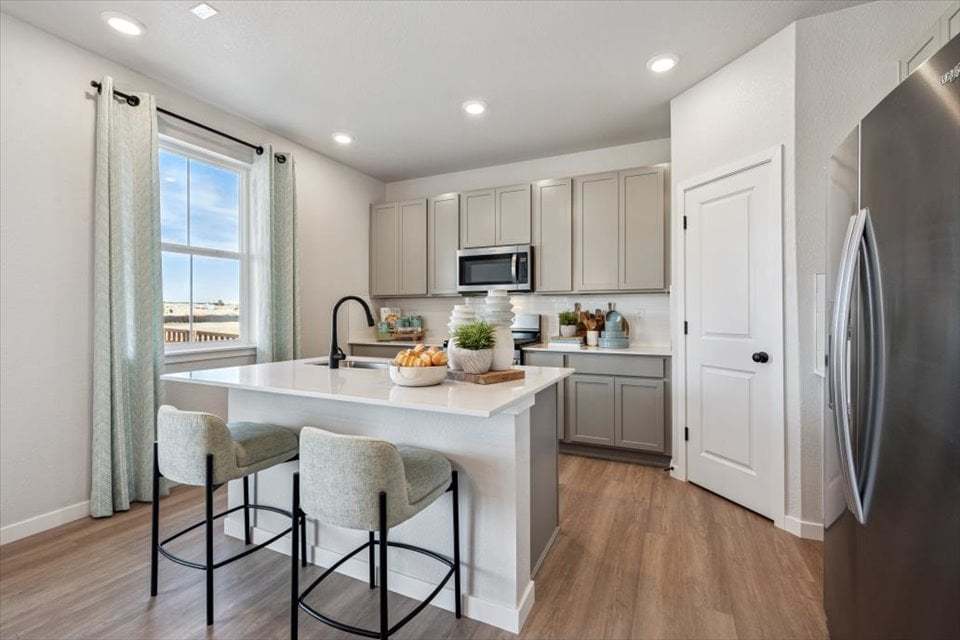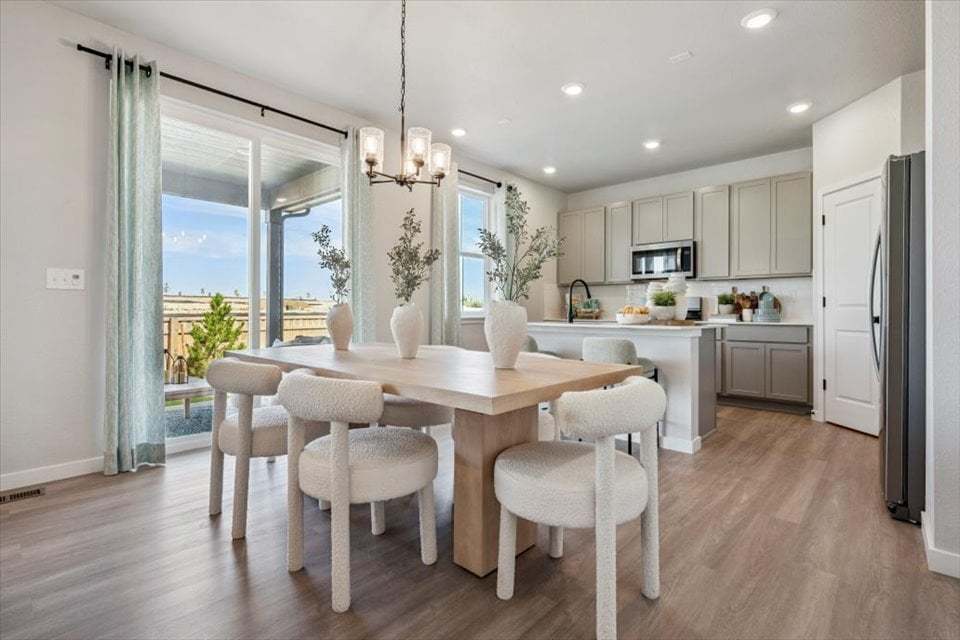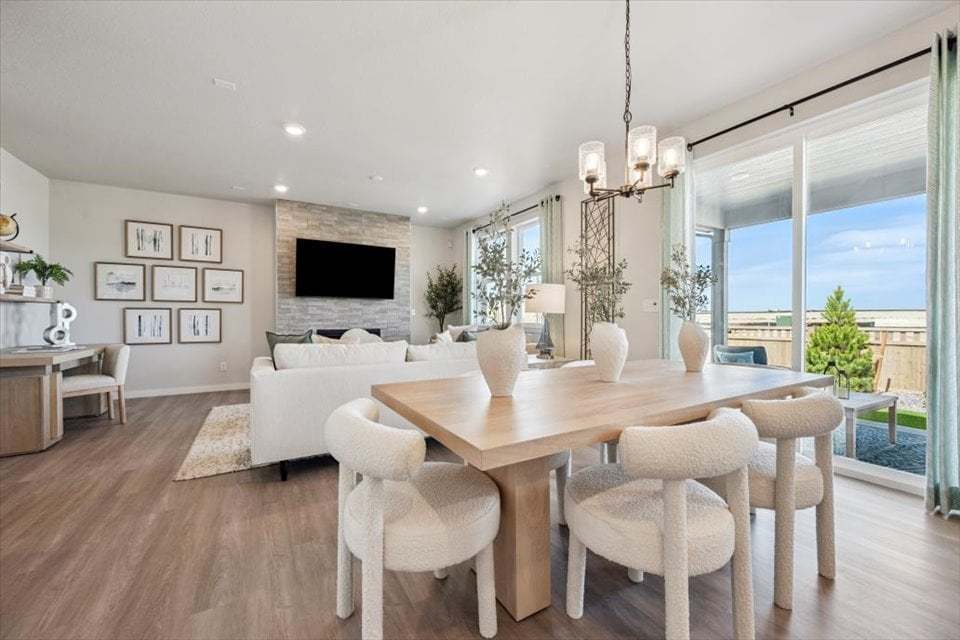Lanner | Residence 34225
4740 N. Valdai Court, Aurora, CO 80019
- 1942 sq ft
- 3 bd
- 2.5 ba
- 2 gr
By Century Communities
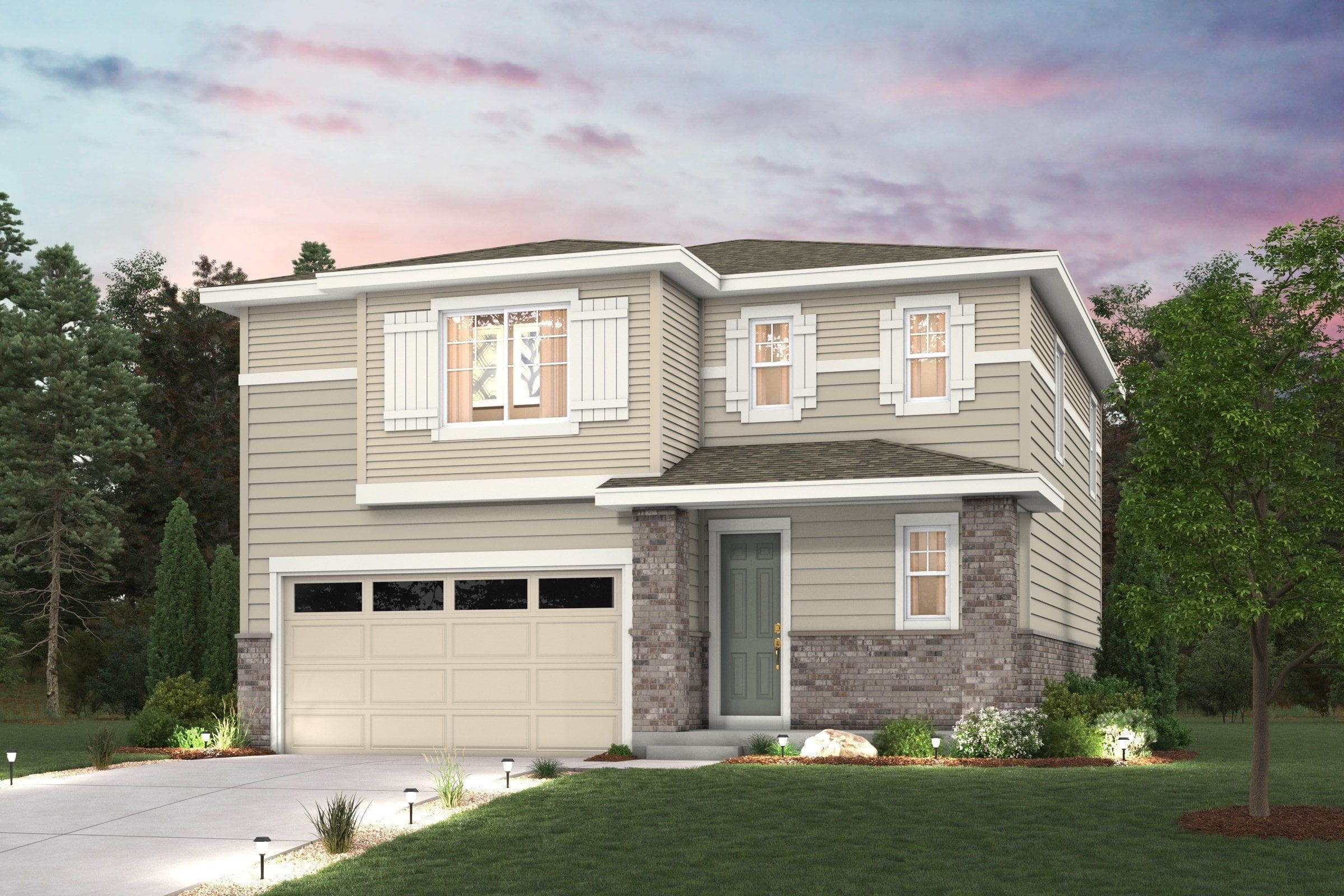
Lanner | Residence 34225
4740 N. Valdai Court
- 1942 sq ft
- 3 bd
- 2.5 ba
- 2 gr
By Century Communities
Floorplan Photo Gallery
Lanner | Residence 34225
4740 N. Valdai Court
- 1942 sq ft
- 3 bd
- 2.5 ba
- 2 gr
By Century Communities
About 4740 N. Valdai Court
- Single Family
- 2 Stories
- 1,942 Sq Ft
- 3 Beds
- 2.5 Baths
- 2 Car Garage
Fall in love with the Lanner! This modern plan offers an open main floor, showcasing a sunlit great room, a dining area, and a large kitchen with a walk-in pantry and a center island. A powder bath is adjacent. There are three generous bedrooms upstairs, including a primary suite with a walk-in closet and an attached bath. A versatile loft space can be used as a gameroom, media area, or anything you desire. Includes 2-bay garage. This home is complete with the stylish Mezzo design package, boasting gray cabinets and a coordinating backsplash for a clean, modern finish. Prices, plans, and terms are effective on the date of publication and subject to change without notice. Square footage/dimensions shown is only an estimate and actual square footage/dimensions will differ. Buyer should rely on his or her own evaluation of usable area. Depictions of homes or other features are artist conceptions. Hardscape, landscape, and other items shown may be decorator suggestions that are not included in the purchase price and availability may vary. No view is promised. Views may also be altered by subsequent development, construction, and landscaping growth. ©2025 Century Communities, Inc
