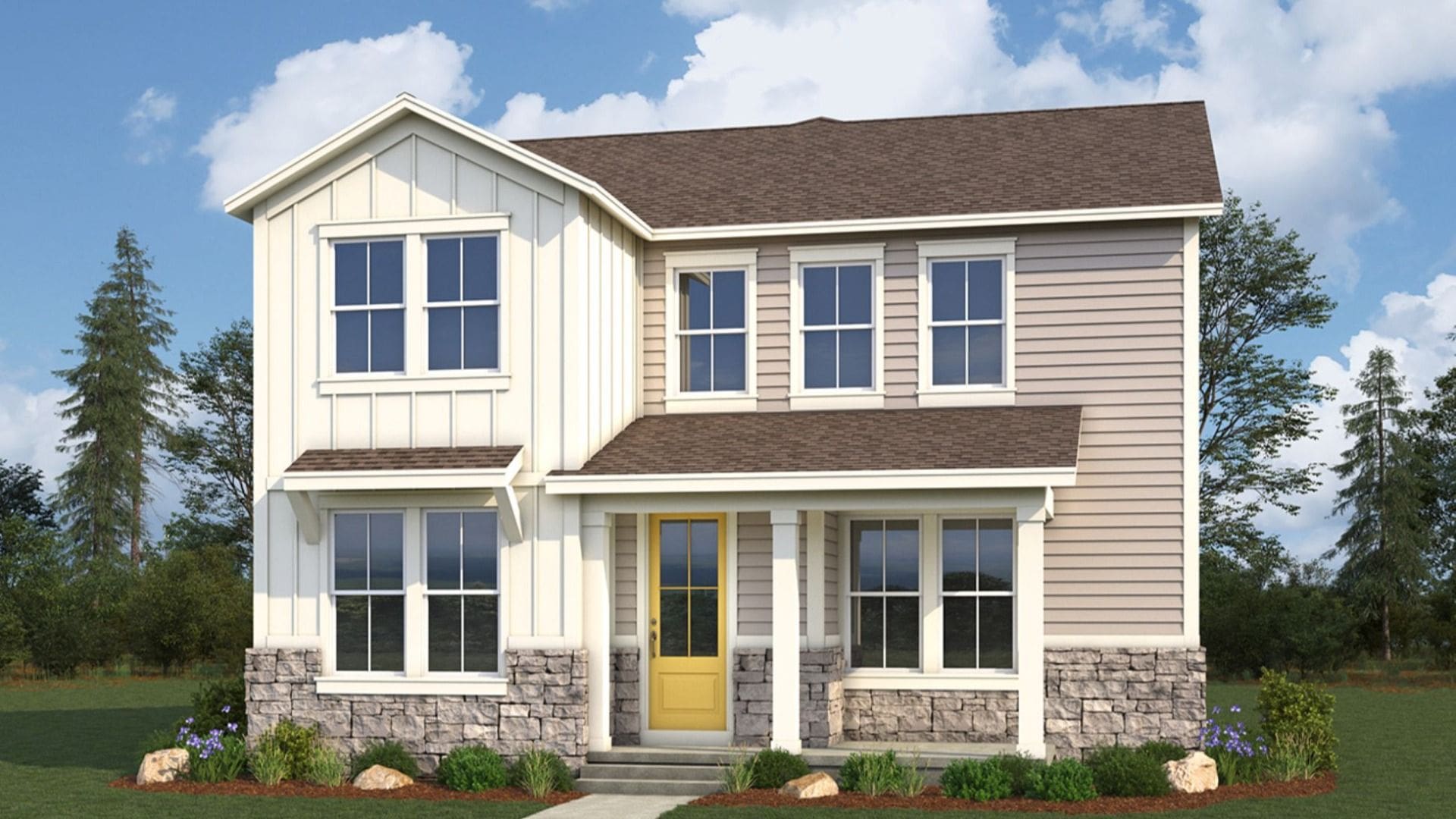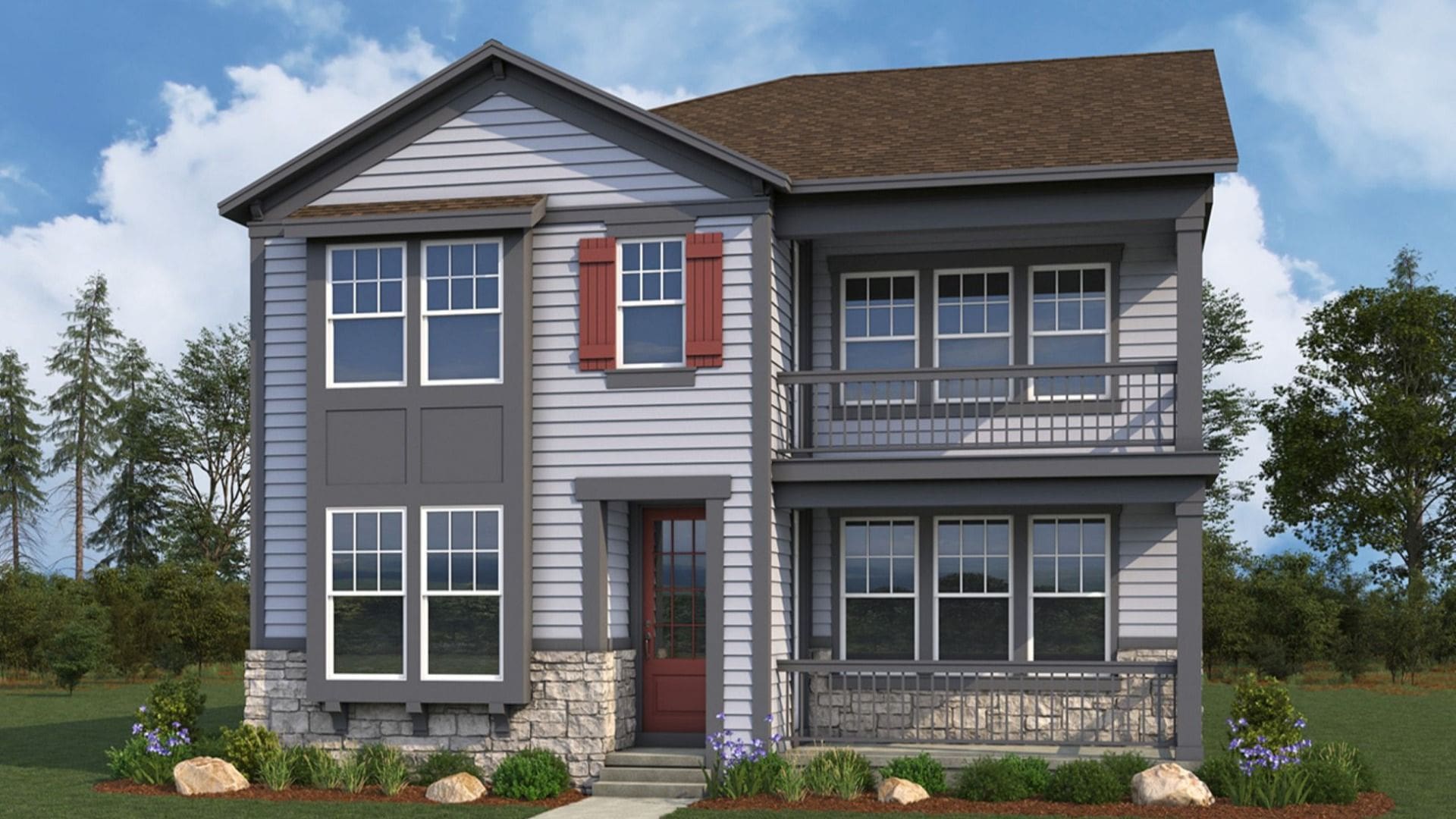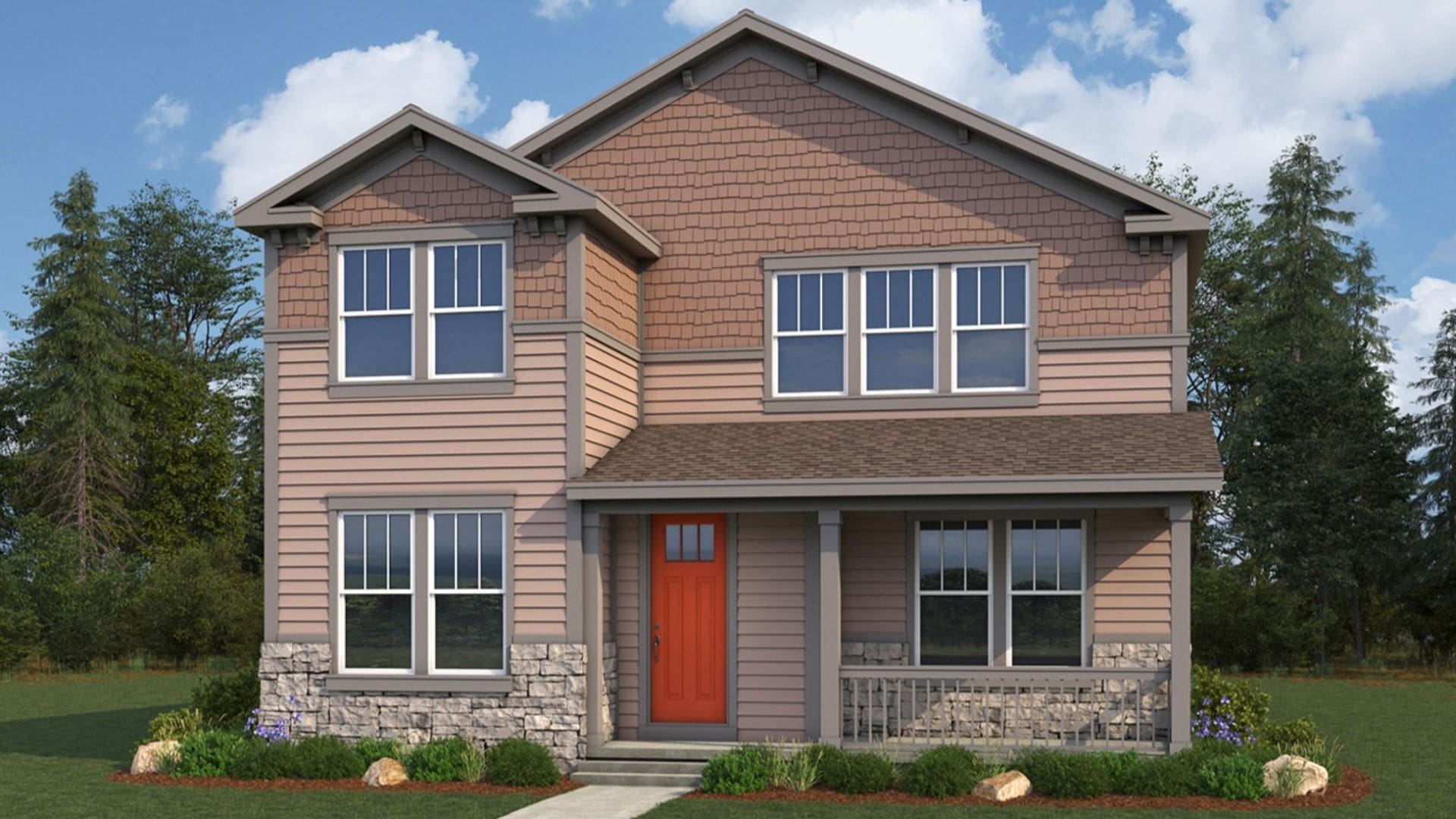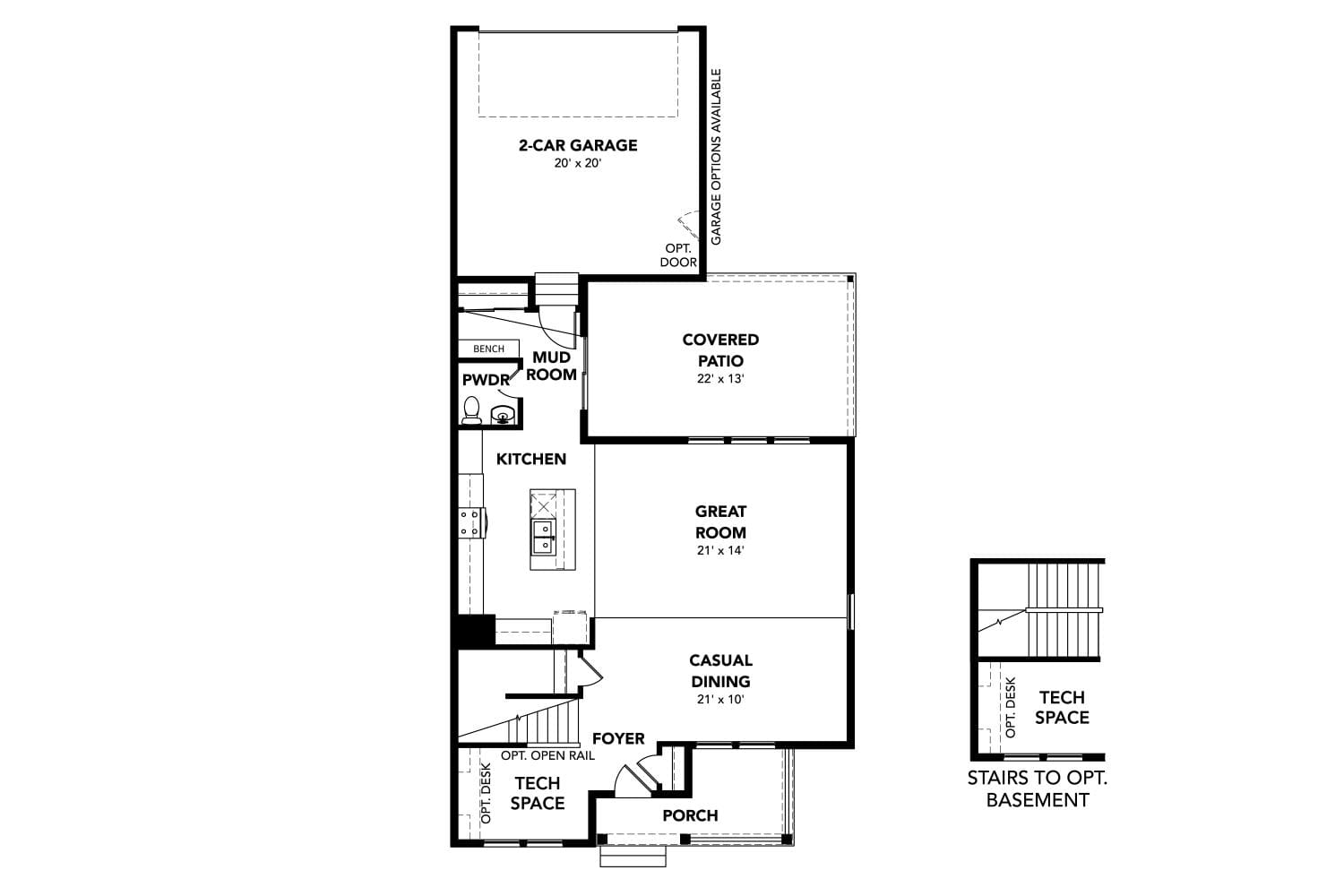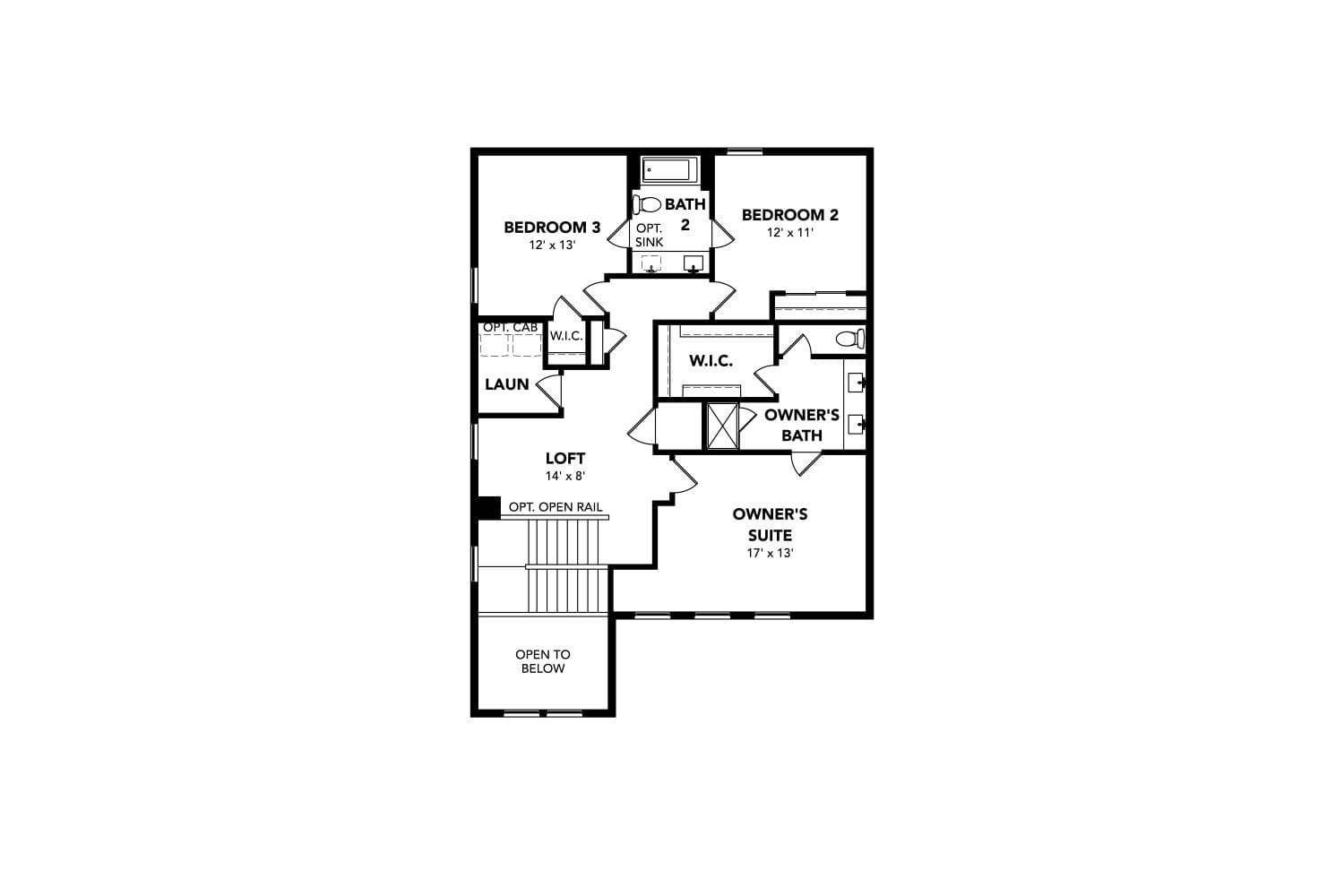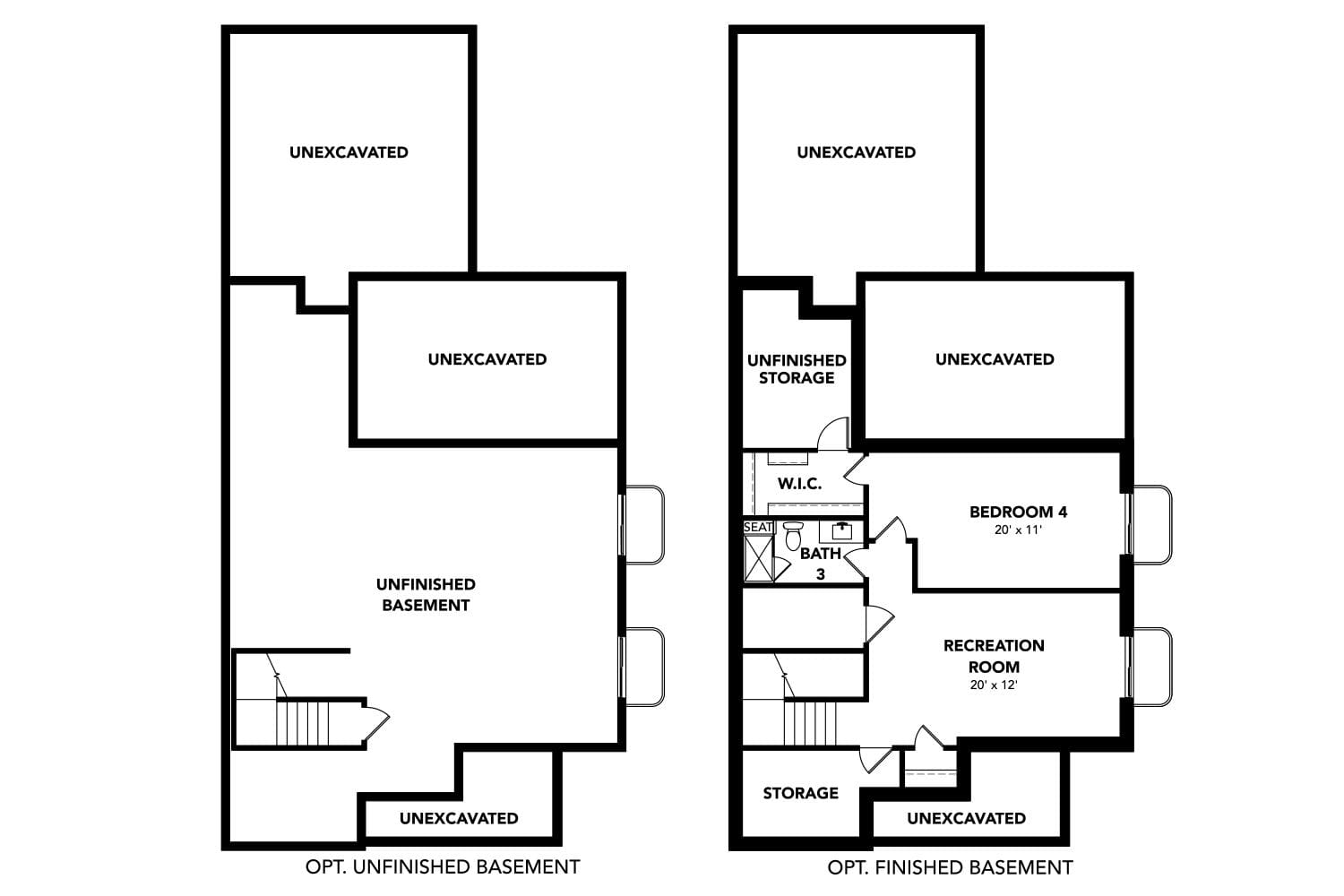Adonis
- 2254 sq ft
- 3 bd
- 2 ba
- 2 gr
By DRB Homes
Adonis
Floorplan Photo Gallery
About Adonis
- Single Family
- 2 Stories
- 2,254 Sq Ft
- 3 Beds
- 2.5 Baths
- 2 Car Garage
The Adonis floorplan offers 2,254 square feet of well designed living space, perfect for modern lifestyles that value comfort, flexibility, and function.
On the first level, you’ll find a spacious great room and dining area, ideal for entertaining or everyday living. A dedicated tech space makes working from home or staying organized easy and efficient. Step outside to the huge covered patio, perfect for outdoor dining, lounging, or year round enjoyment.
Upstairs, the home features three spacious bedrooms and a versatile loft, offering the perfect second living area, media room, or play space. The attached 2-car garage adds convenience and extra storage.
If you need additional living space, there are choices for an unfinished or finished lower level!
