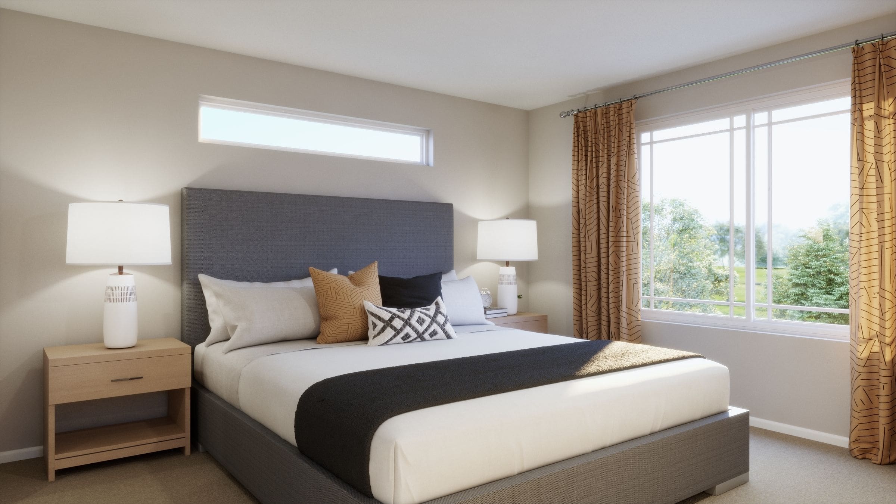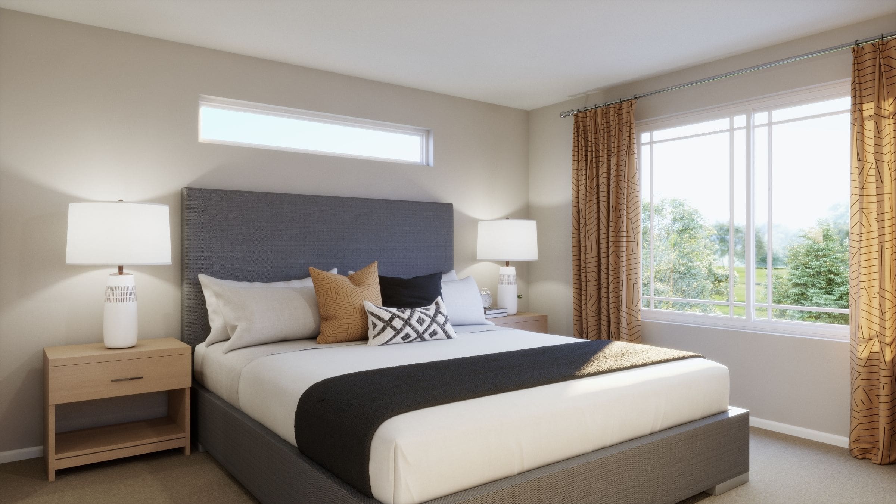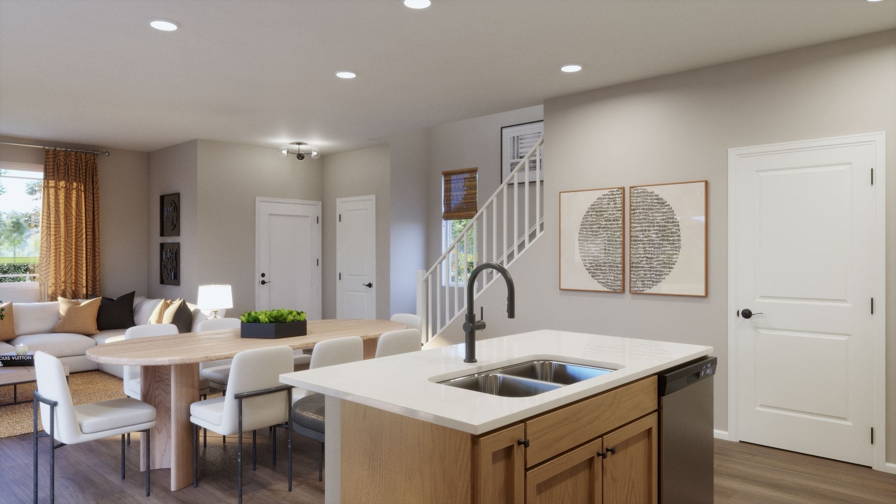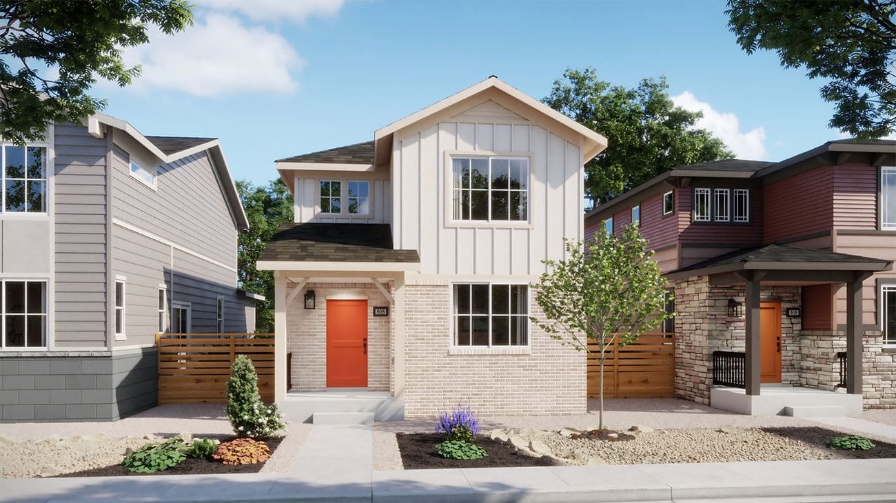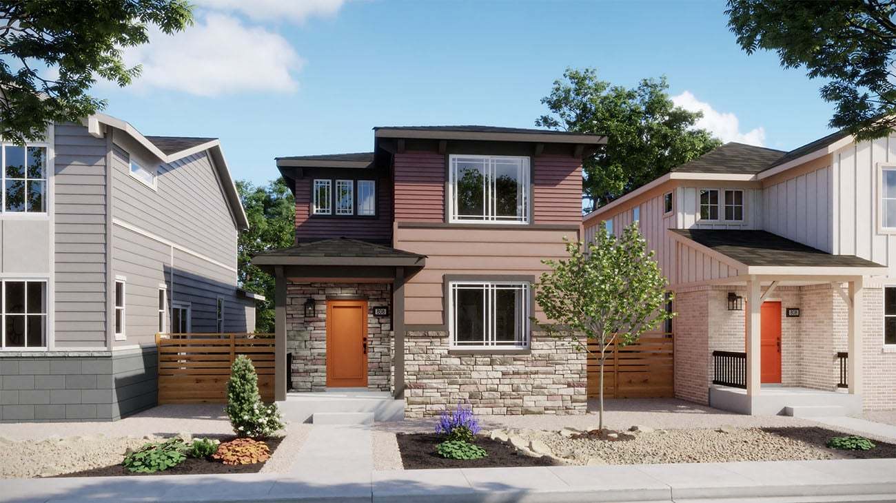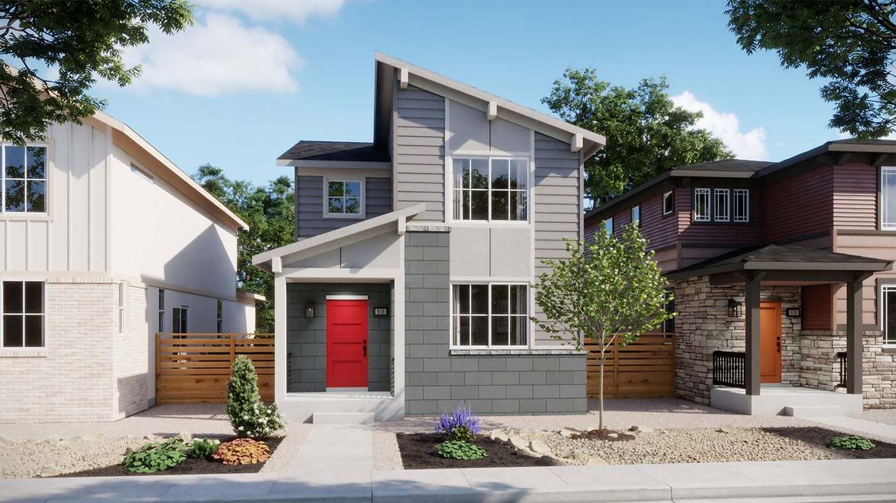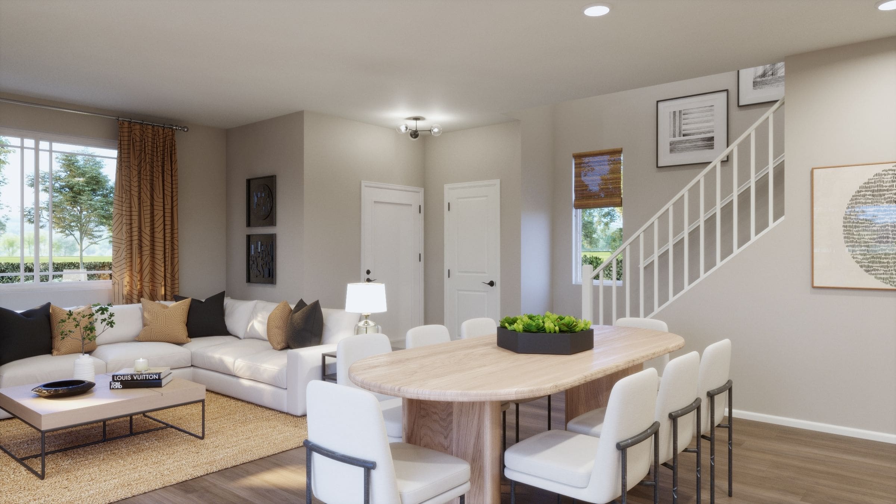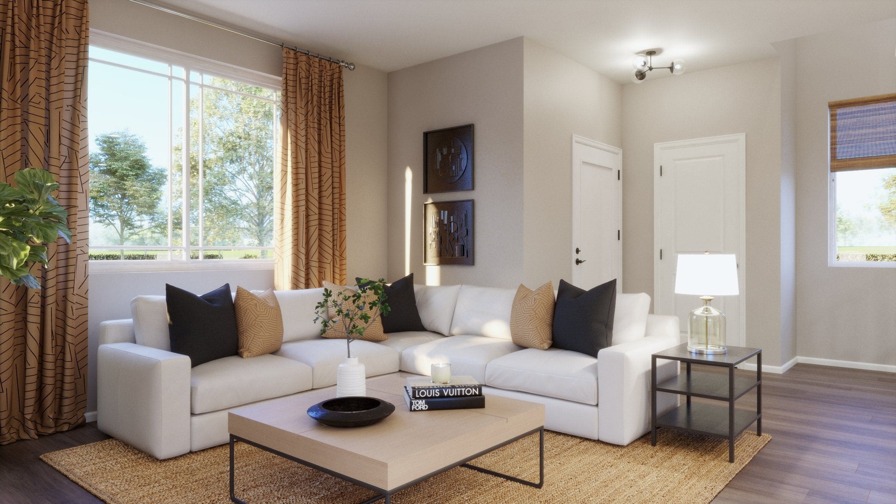Plan 2213
- 1635 sq ft
- 3 bd
- 2 ba
- 2 gr
By Risewell Homes
Plan 2213
Interior Photo Gallery
About Plan 2213
- Single Family
- Story
- 1,635 Sq Ft
- 3 Beds
- 2.5 Baths
- 2 Car Garage
This floor plan is designed for modern living with an open-concept layout that seamlessly connects the kitchen, dining nook, and spacious living room, making it ideal for entertaining. The kitchen features a large island, perfect for meal prep and casual dining. The secluded primary suite offers a well-appointed bathroom and a walk-in closet, providing a private retreat away from the other bedrooms. The additional bedrooms are versatile, suitable for guests, children, or even a second home office. Additional highlights include a dedicated study for remote work, a private patio for outdoor relaxation, and an alley-load garage for added convenience. As a single-family home, it offers low maintenance living with all the benefits of a standalone residence.
