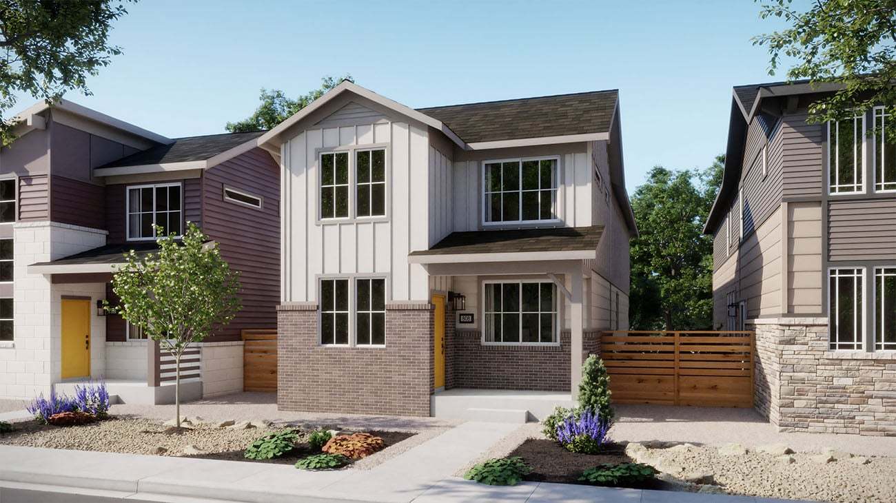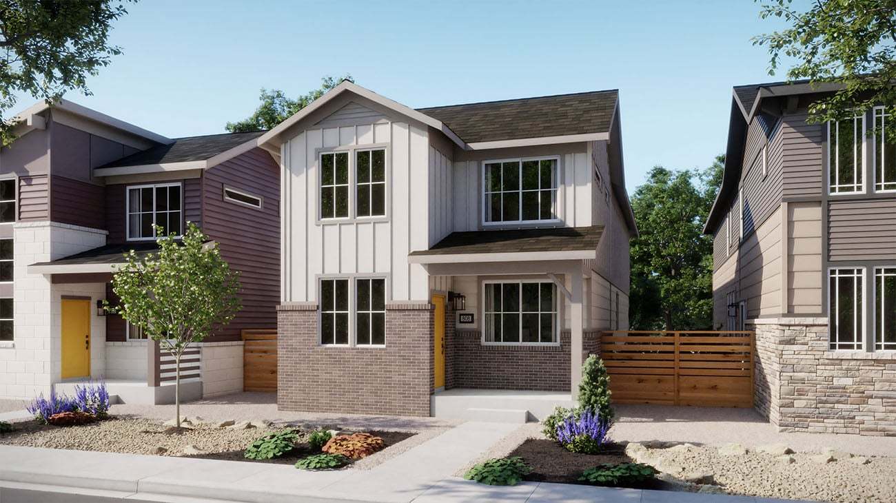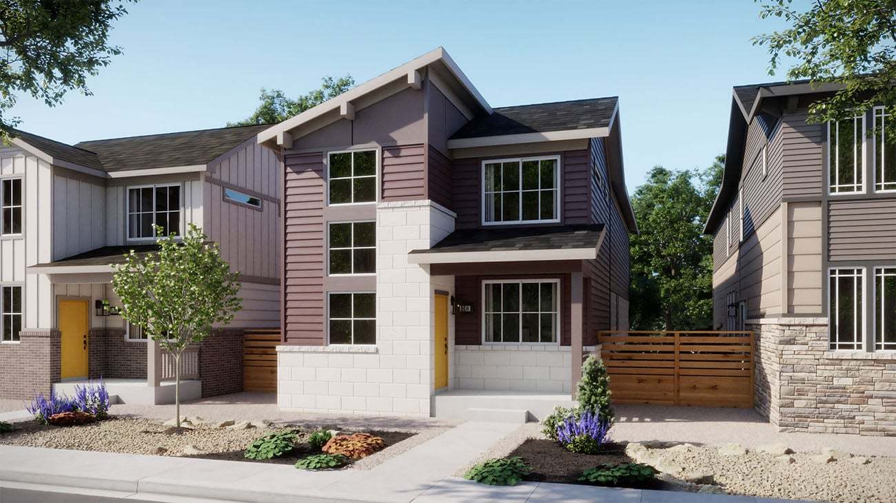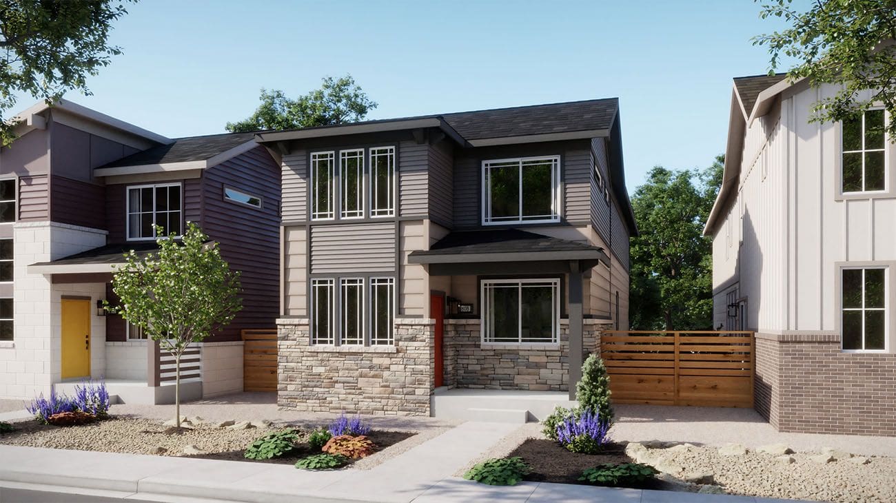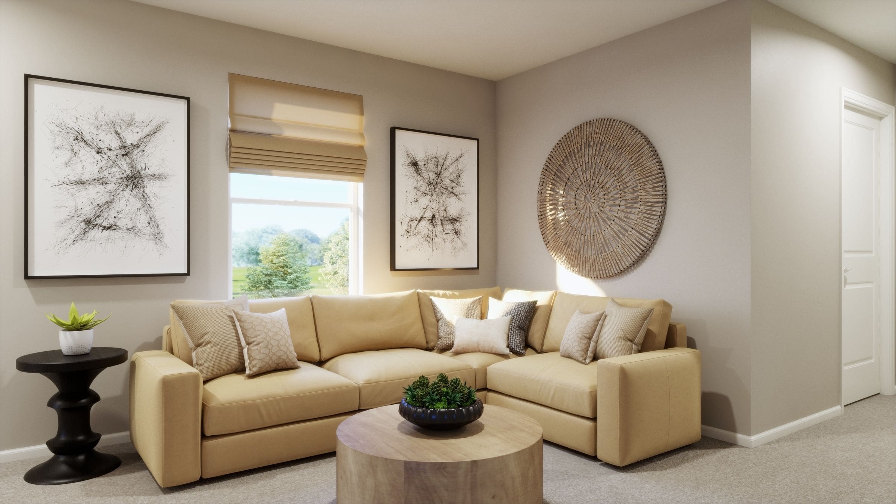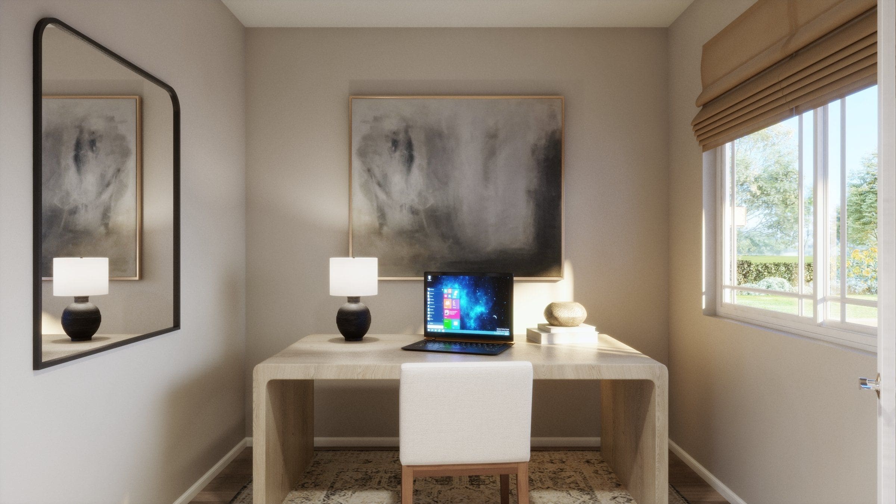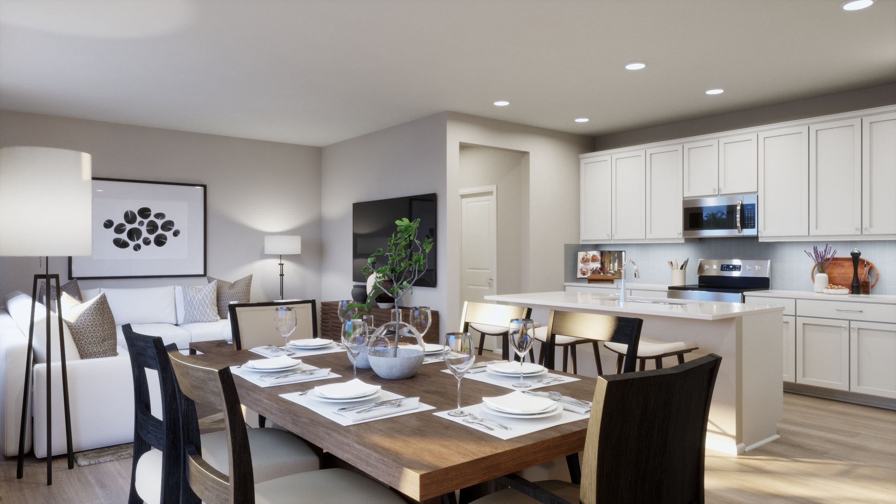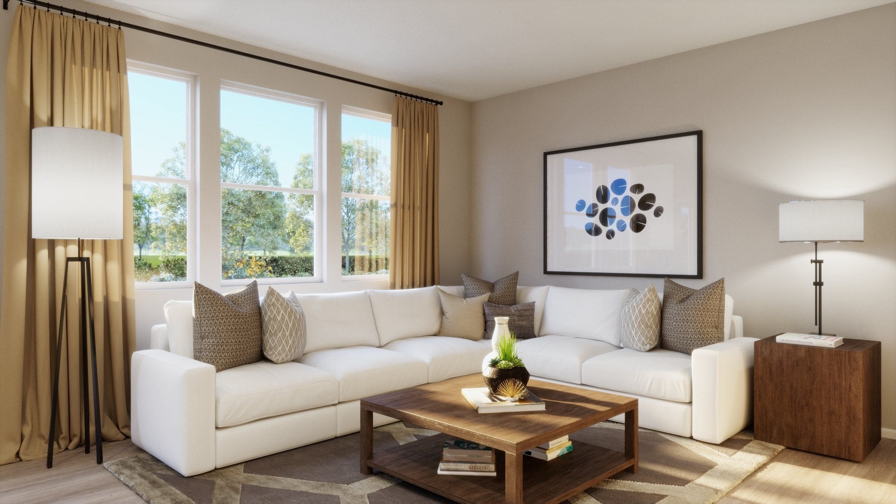Plan 2215
- 2062 sq ft
- 4 bd
- 2 ba
- 2 gr
By Risewell Homes
Plan 2215
Interior Photo Gallery
About Plan 2215
- Single Family
- Story
- 2,062 Sq Ft
- 4 Beds
- 2.5 Baths
- 2 Car Garage
Experience a home that perfectly balances comfort and style! This thoughtfully crafted floor plan features an open-concept layout that seamlessly connects the spacious living room, dining nook, and large kitchen with an island, creating an inviting space perfect for entertaining. A dedicated study on the main floor provides a quiet space for work or hobbies. Upstairs, the primary suite is strategically positioned for privacy, complete with a generous walk-in closet and en-suite bathroom. Three additional bedrooms, each with access to a shared bathroom, and a convenient laundry room are also located upstairs. The added loft space provides extra room for a play area, home office, or cozy retreat. This floorplan is ideal for those seeking a harmonious blend of comfort and style. With the option of an unfinished basement, this home is designed to cater to a variety of lifestyles.
