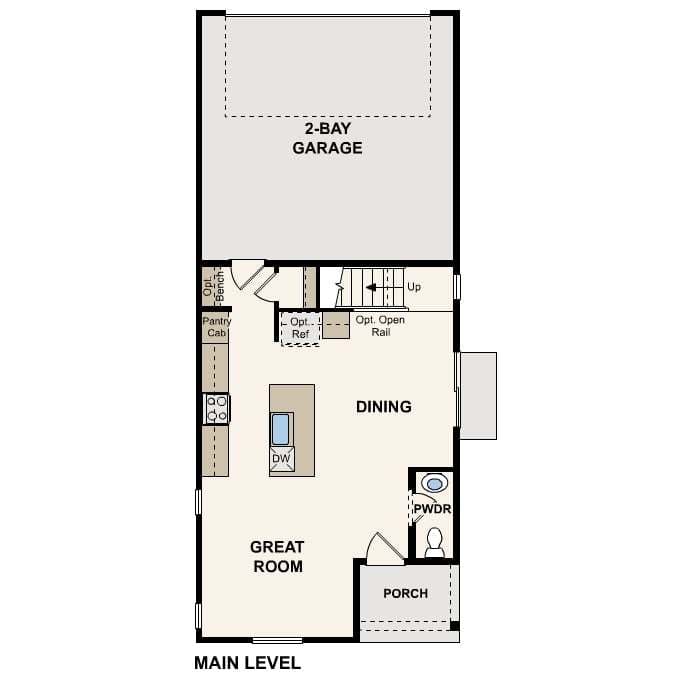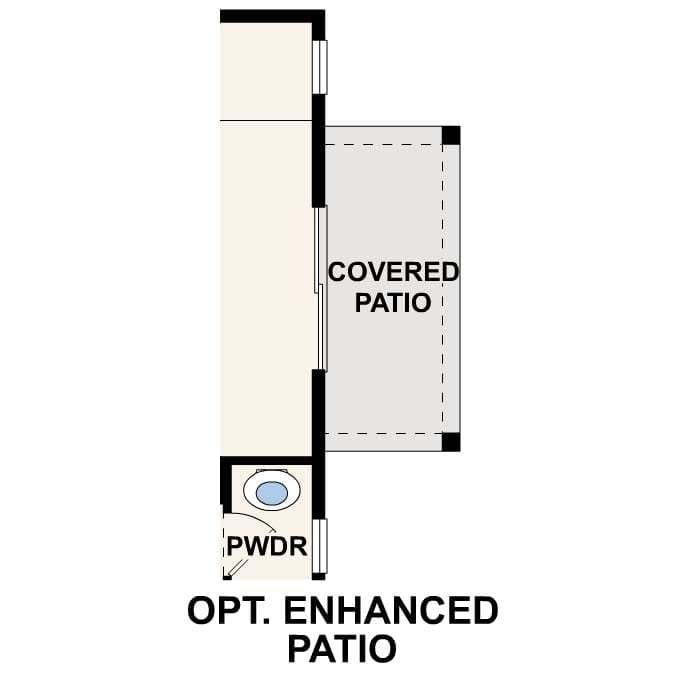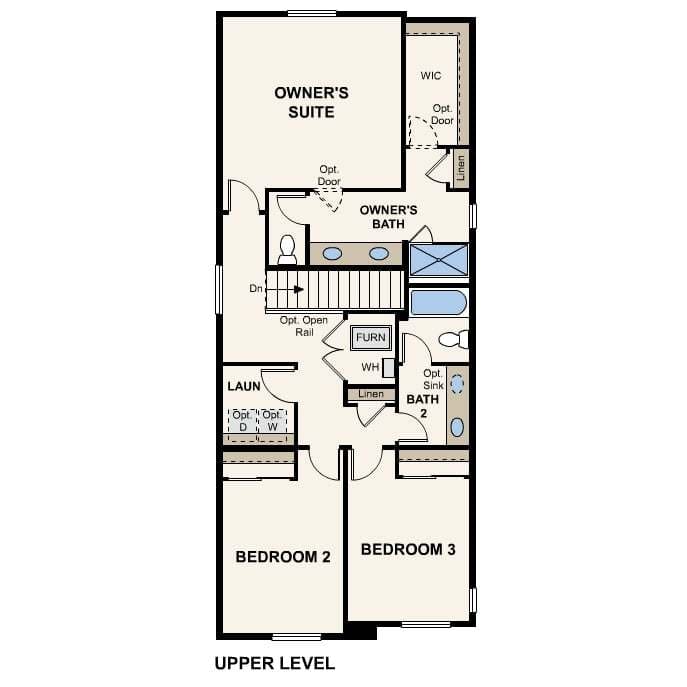Rosewood | Residence 21225
- 1613 sq ft
- 3 bd
- 2 ba
- 2 gr
By Century Communities
Rosewood | Residence 21225
- 1613 sq ft
- 3 bd
- 2.5 ba
- 2 gr
By Century Communities
Floorplan Photo Gallery
About Rosewood | Residence 21225
- Single Family
- Story
- 1,613 Sq Ft
- 3 Beds
- 2.5 Baths
- 2 Car Garage
Two stories of smartly designed living space await you at Windler’s Rosewood floor plan. The main floor features an inviting open-concept layout with a spacious kitchen-boasting a center island and walk-in pantry-overlooking a versatile dining area and great room. You’ll also love convenient main-floor features like a mudroom and half bathroom for everyday practicality. Heading upstairs, two generous secondary bedrooms share a full hall bath, and a secluded owner’s suite dazzles with a roomy walk-in closet and attached dual-vanity bath.



