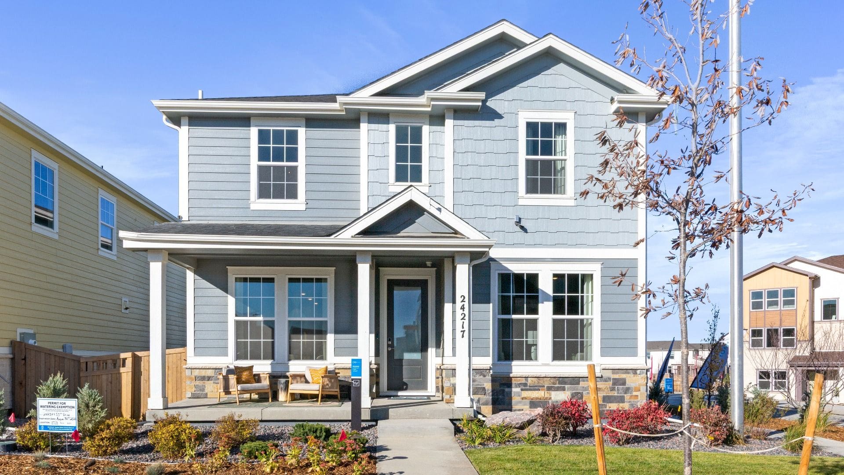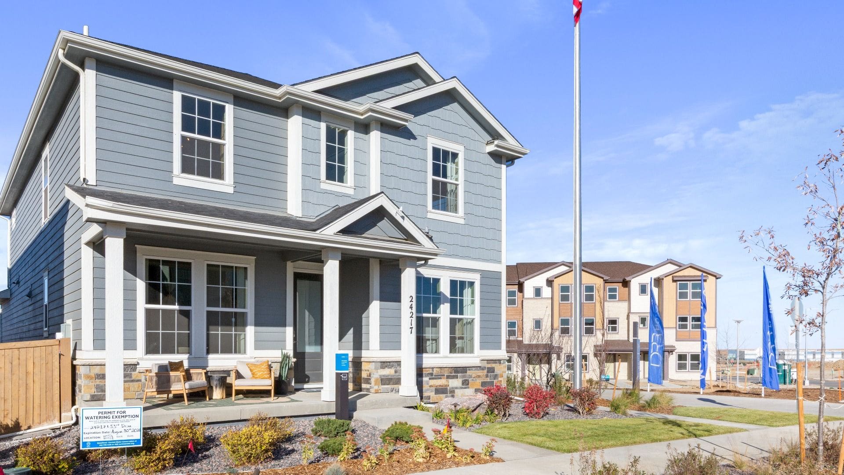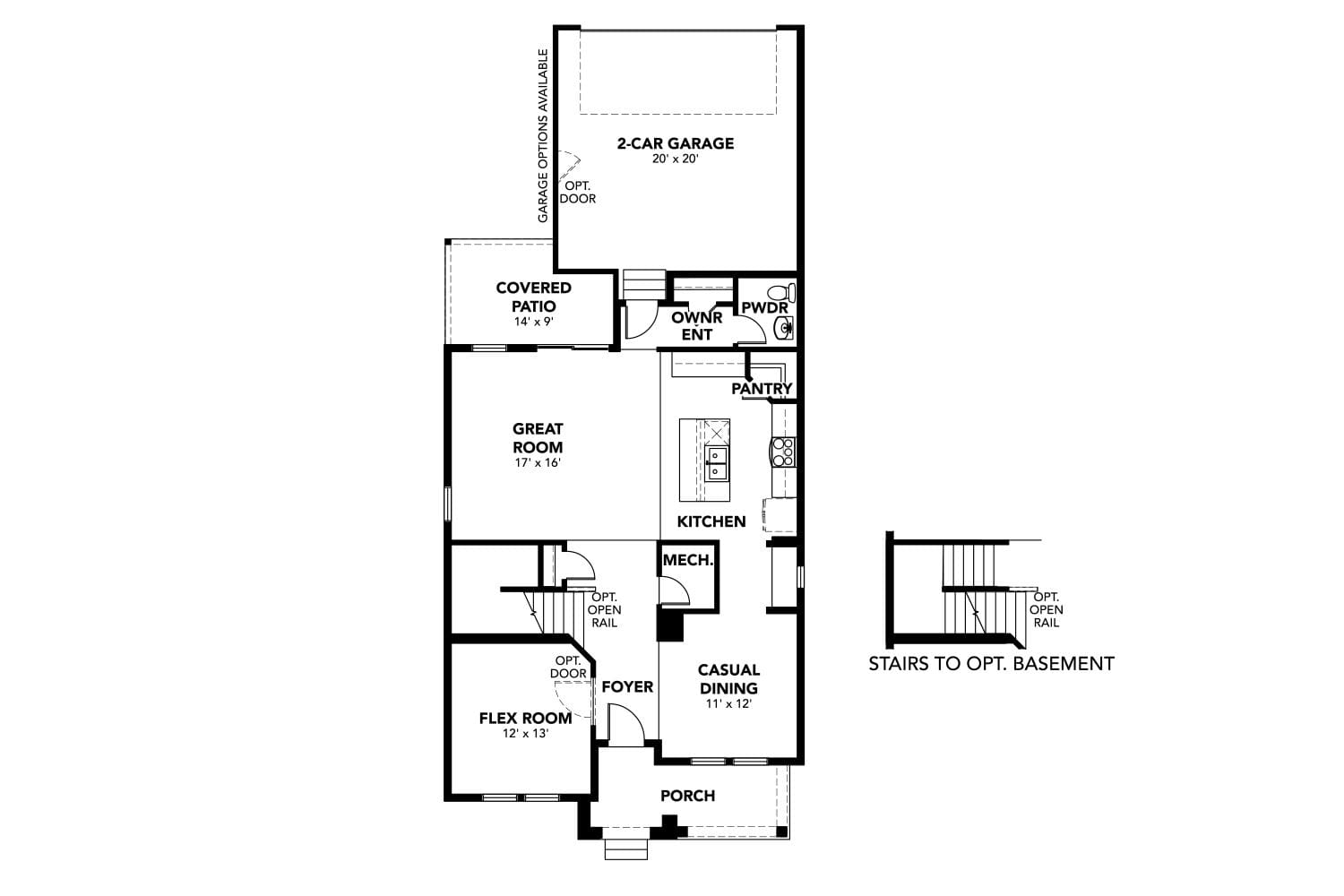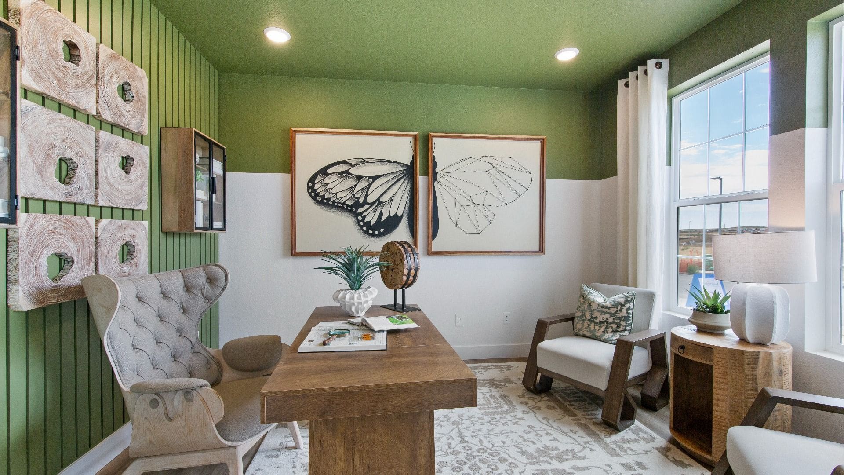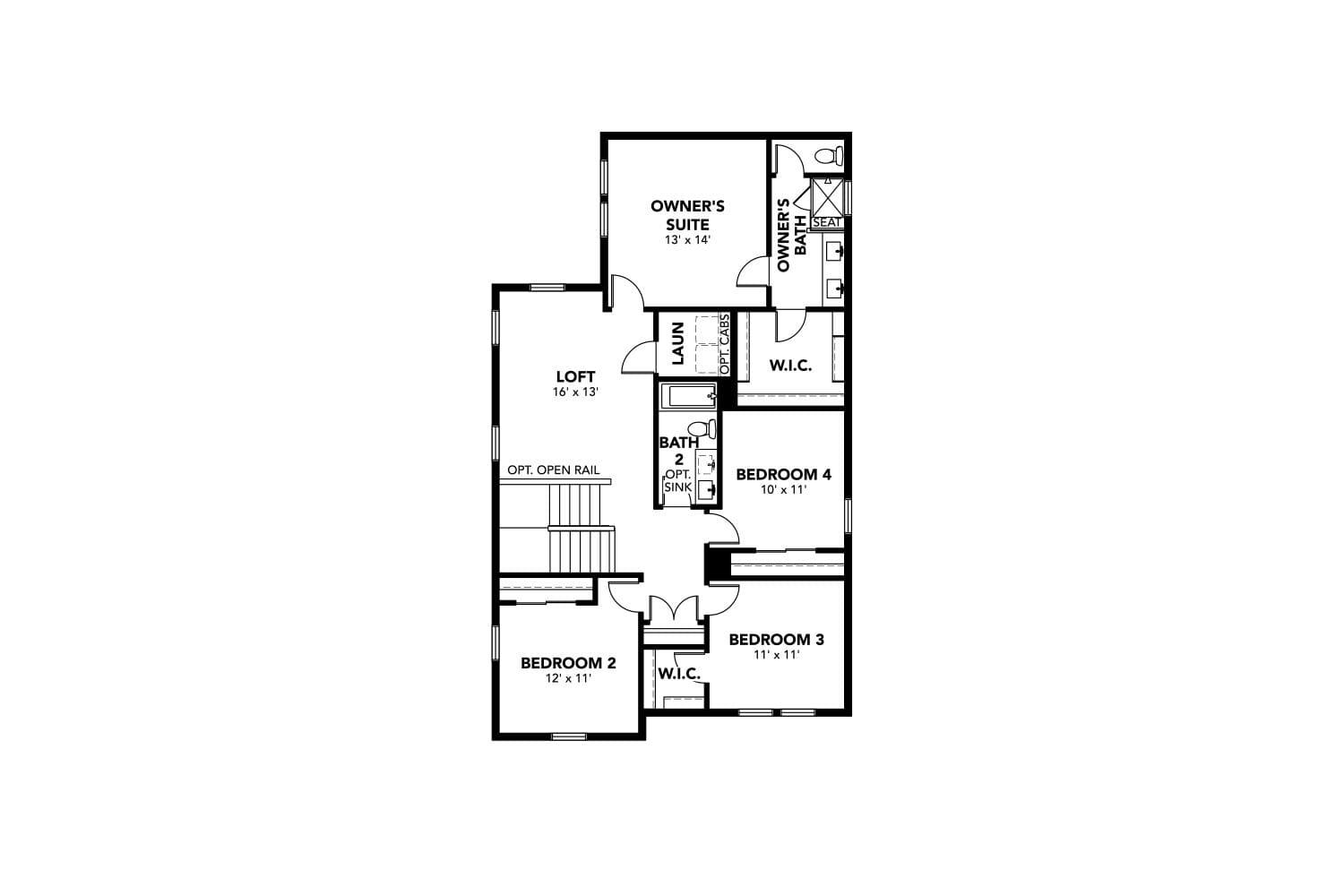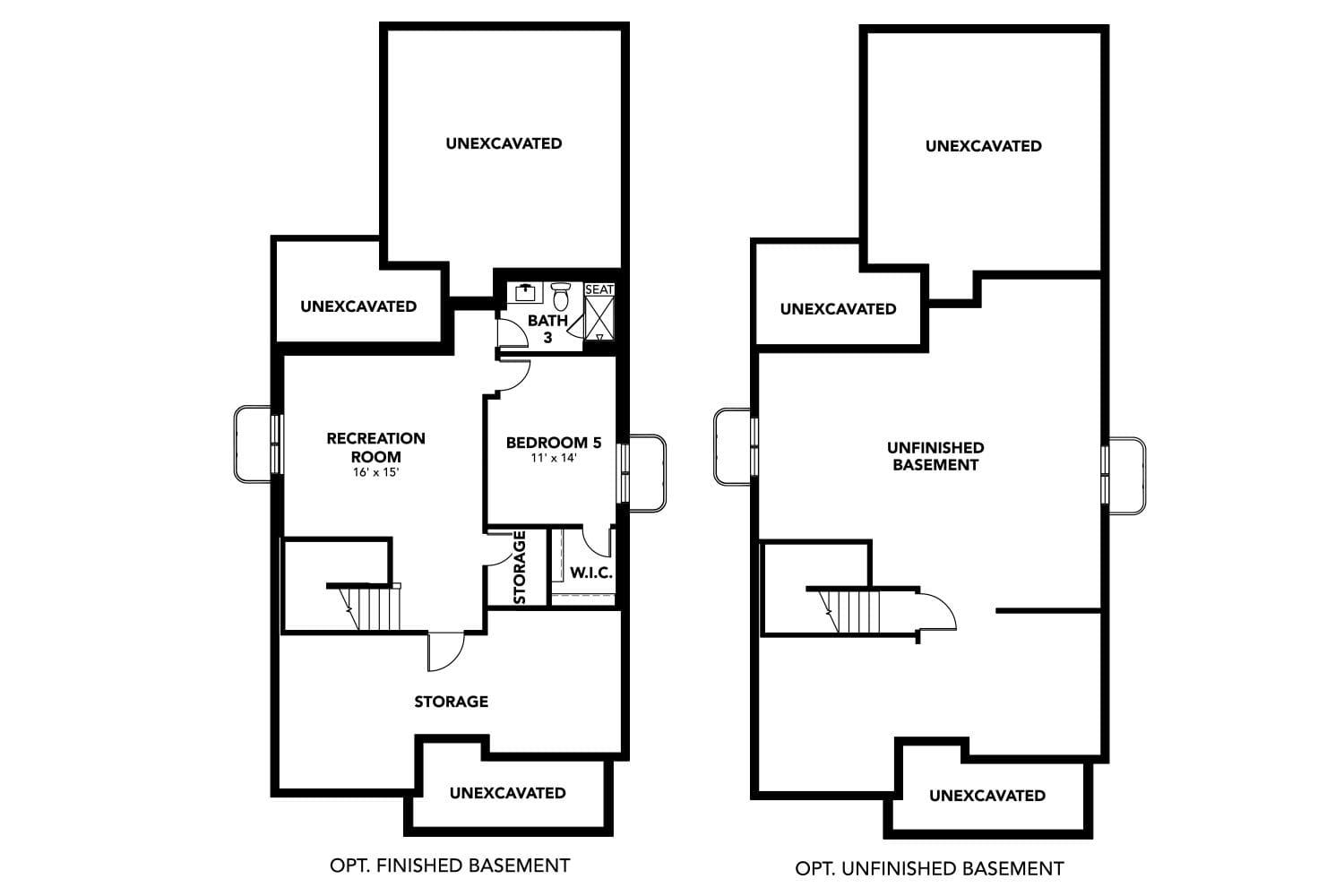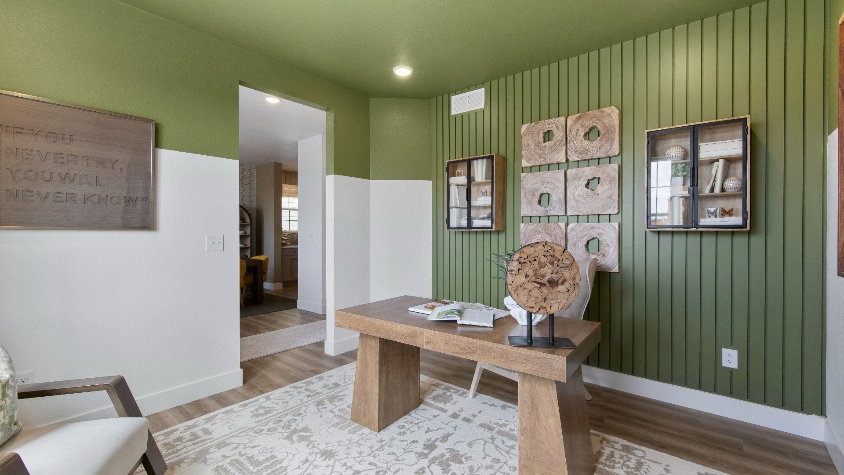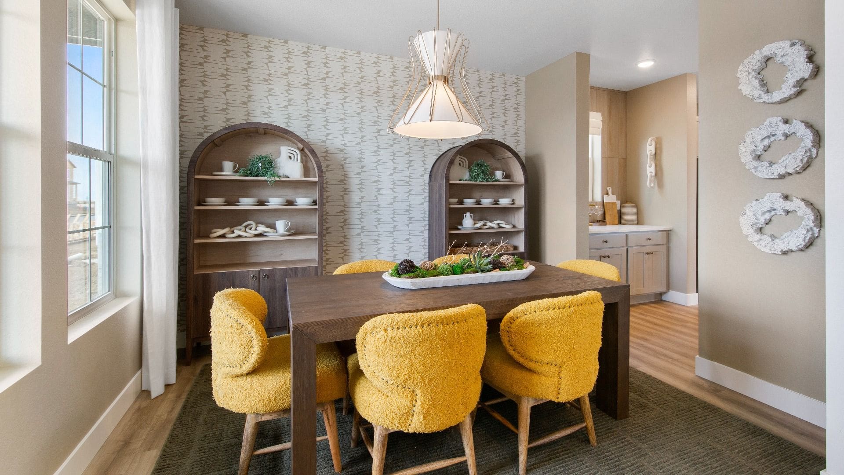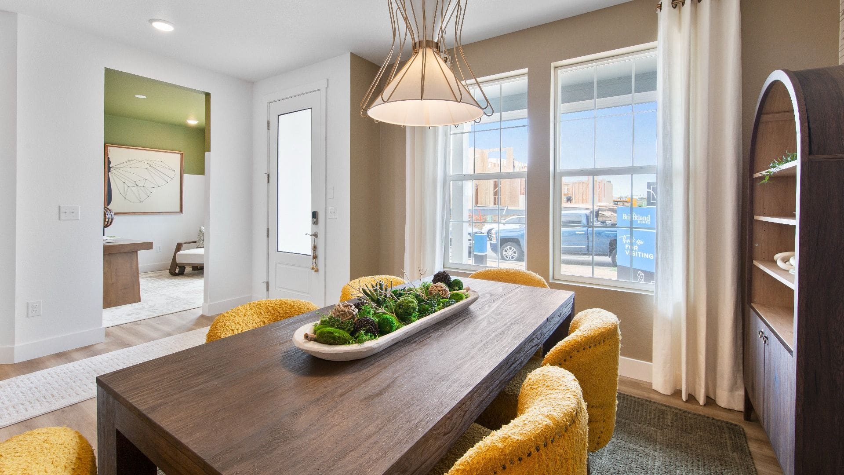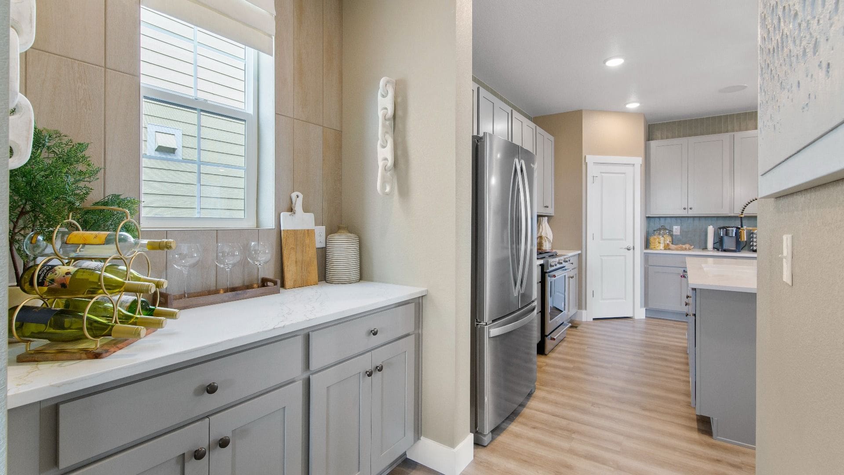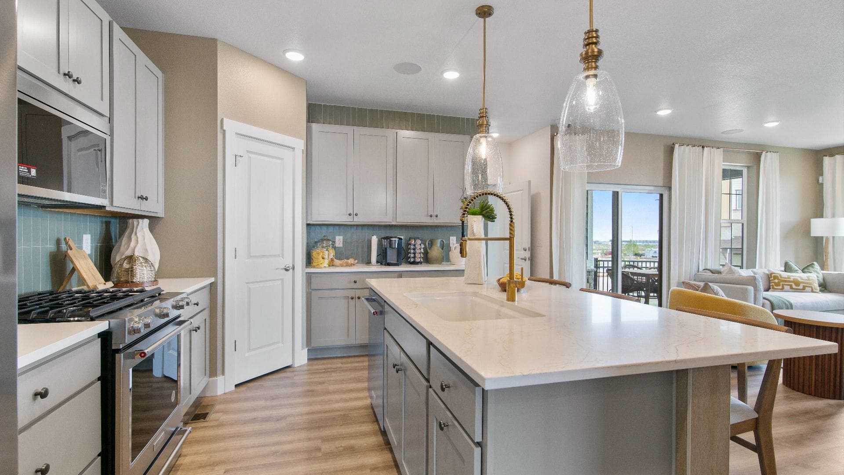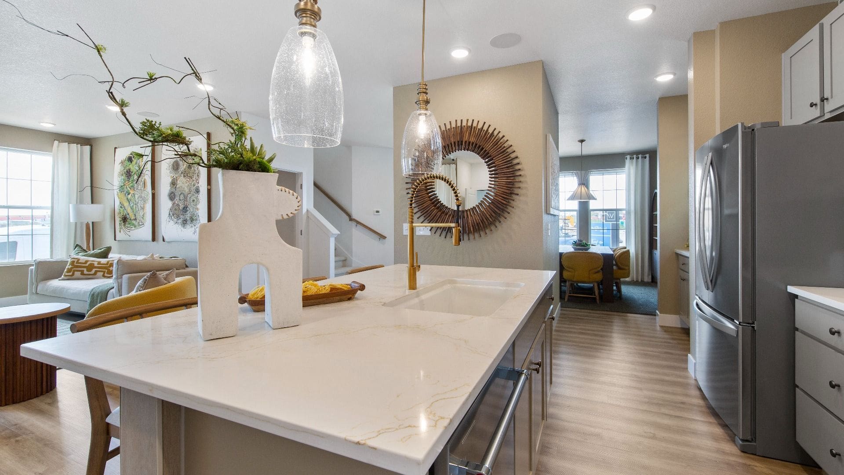Brimstone
- 2418 sq ft
- 4 bd
- 2 ba
- 2 gr
By DRB Homes
Brimstone
Floorplan Photo Gallery
Brimstone
Interior Photo Gallery
About Brimstone
- Single Family
- 2 Stories
- 2,418 Sq Ft
- 4 Beds
- 2.5 Baths
- 2 Car Garage
The Brimstone floorplan offers 2,418 square feet of thoughtfully designed two story living, perfect for growing households or anyone who values space and flexibility.
On the first level, enjoy a bright and open layout with a spacious great room, dedicated dining area, and a flex room that’s ideal for a home office, playroom, or guest space. A covered patio extends your living space outdoors, while the attached 2 car garage adds everyday convenience.
Upstairs, you’ll find four generously sized bedrooms and a versatile loft, perfect as a second living area, media space, or study zone.
Need extra space? The Brimstone offers the choice of an oversized garage and an unfinished or finished lower level!
