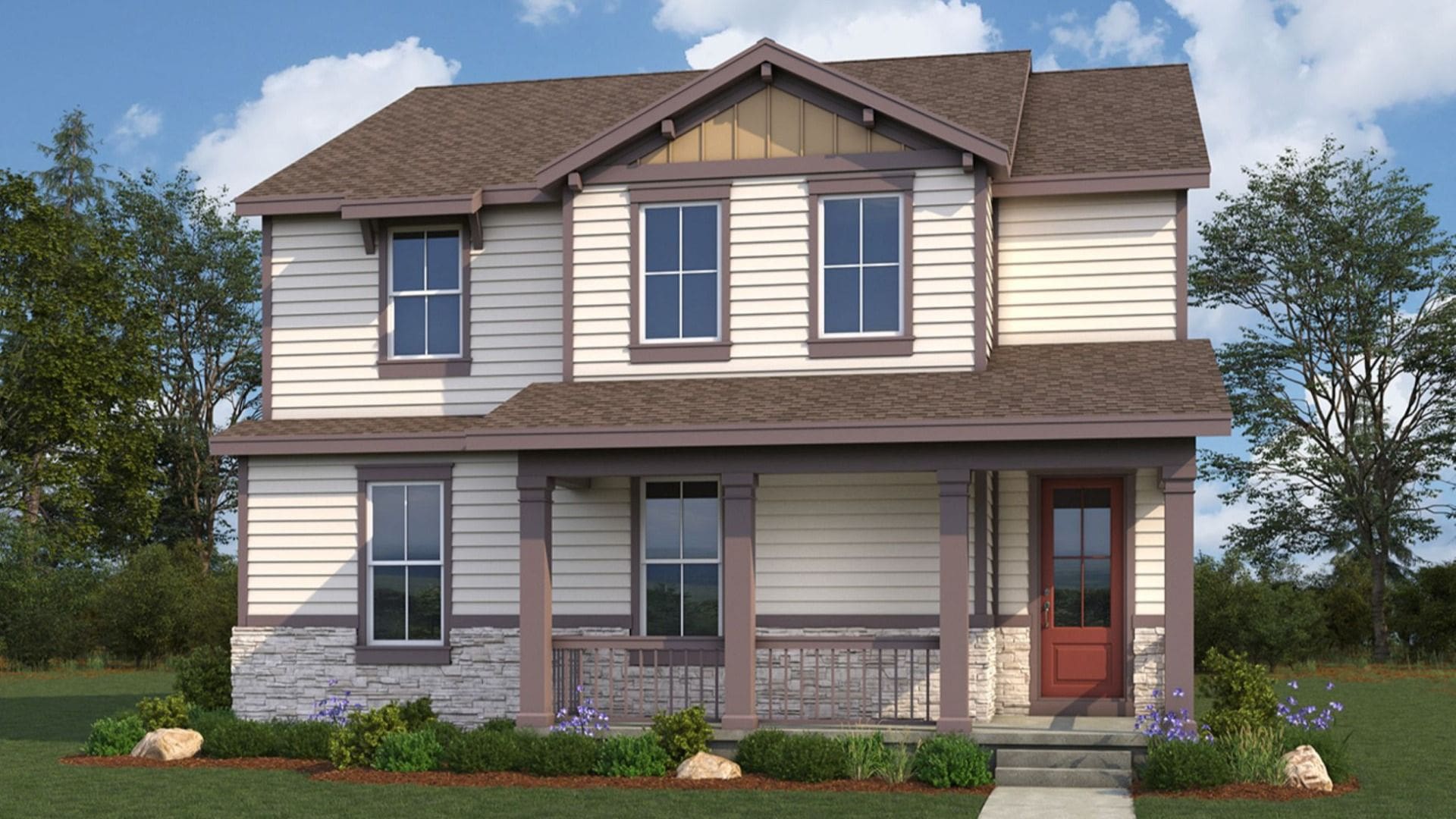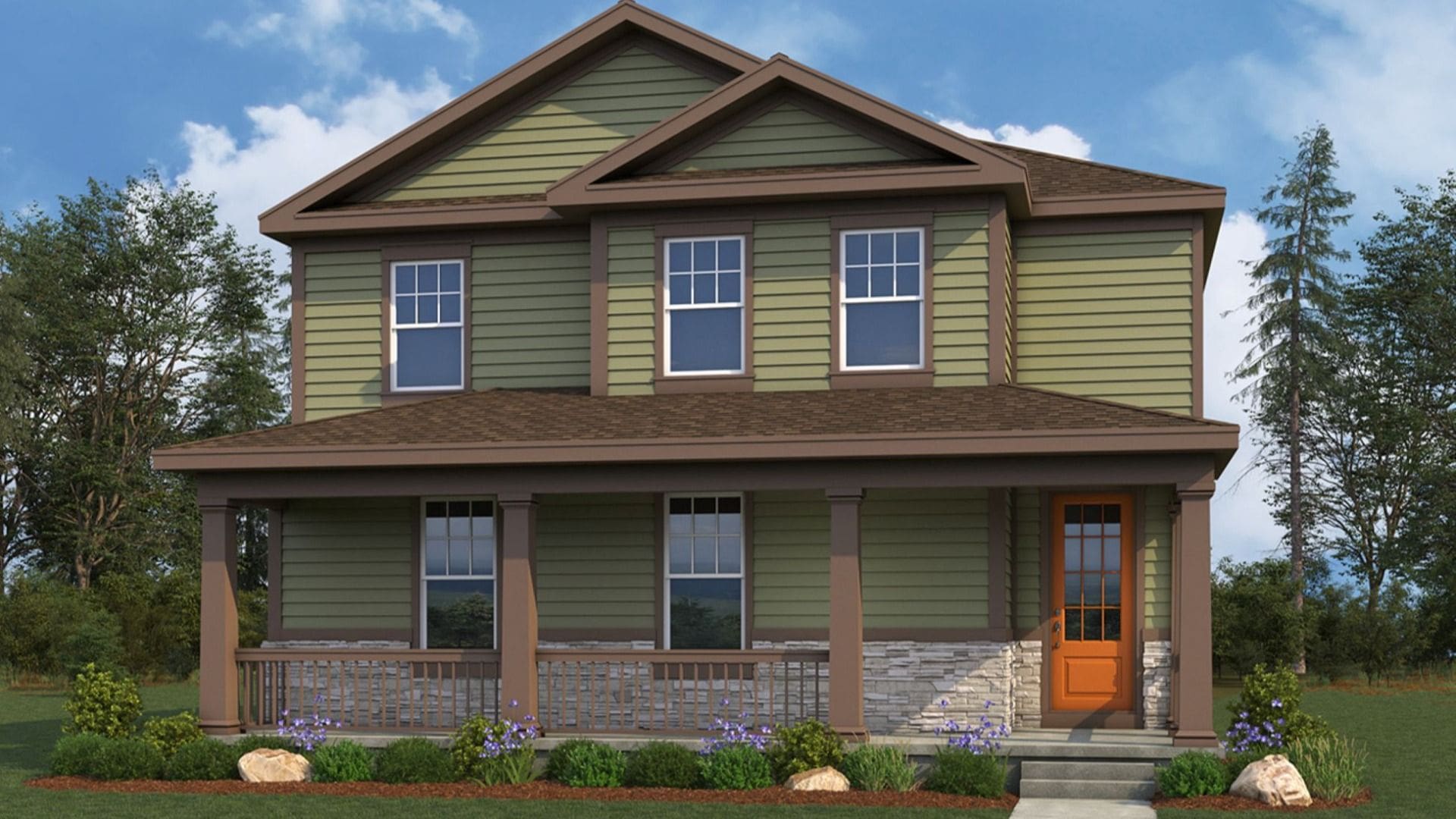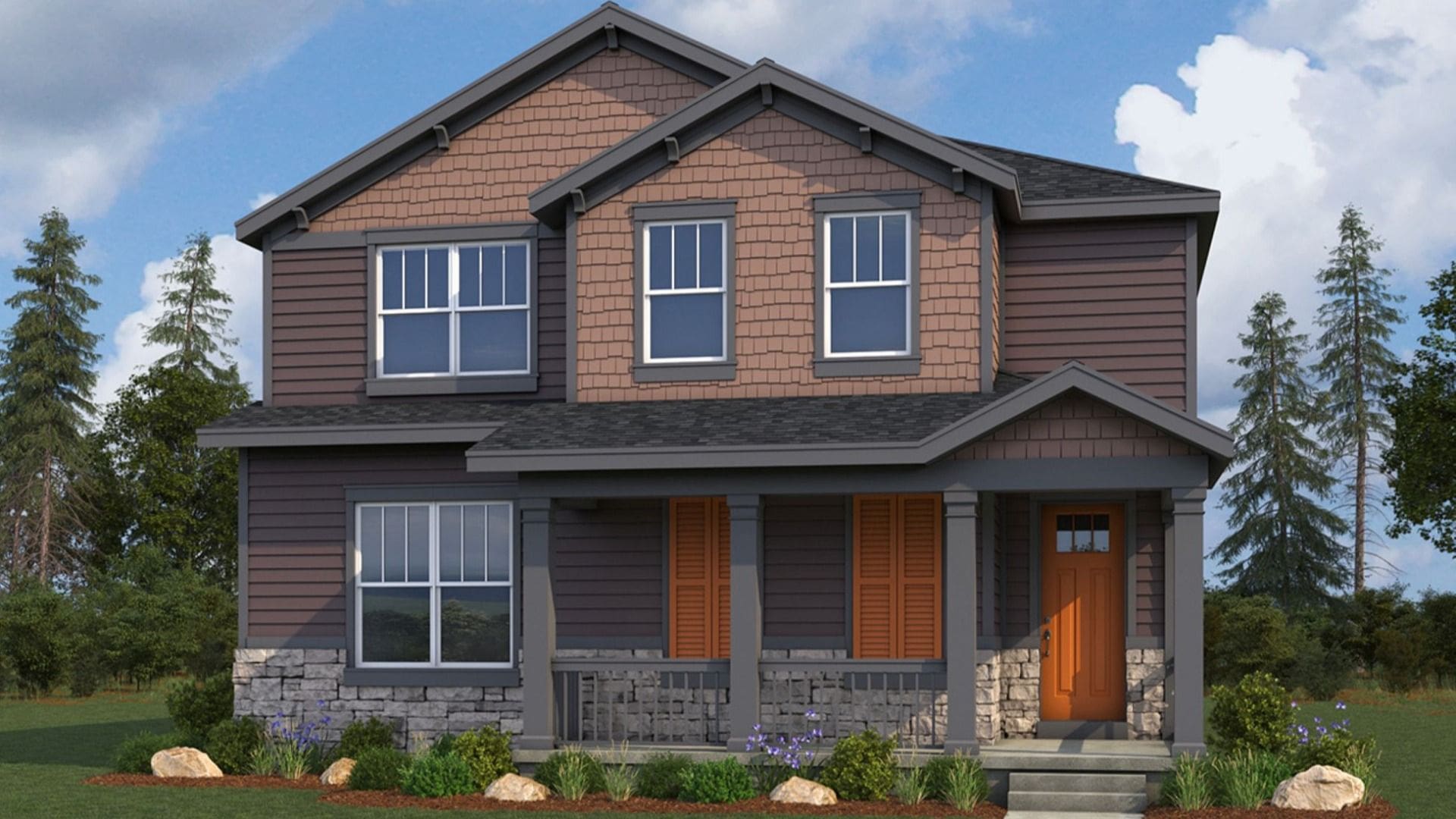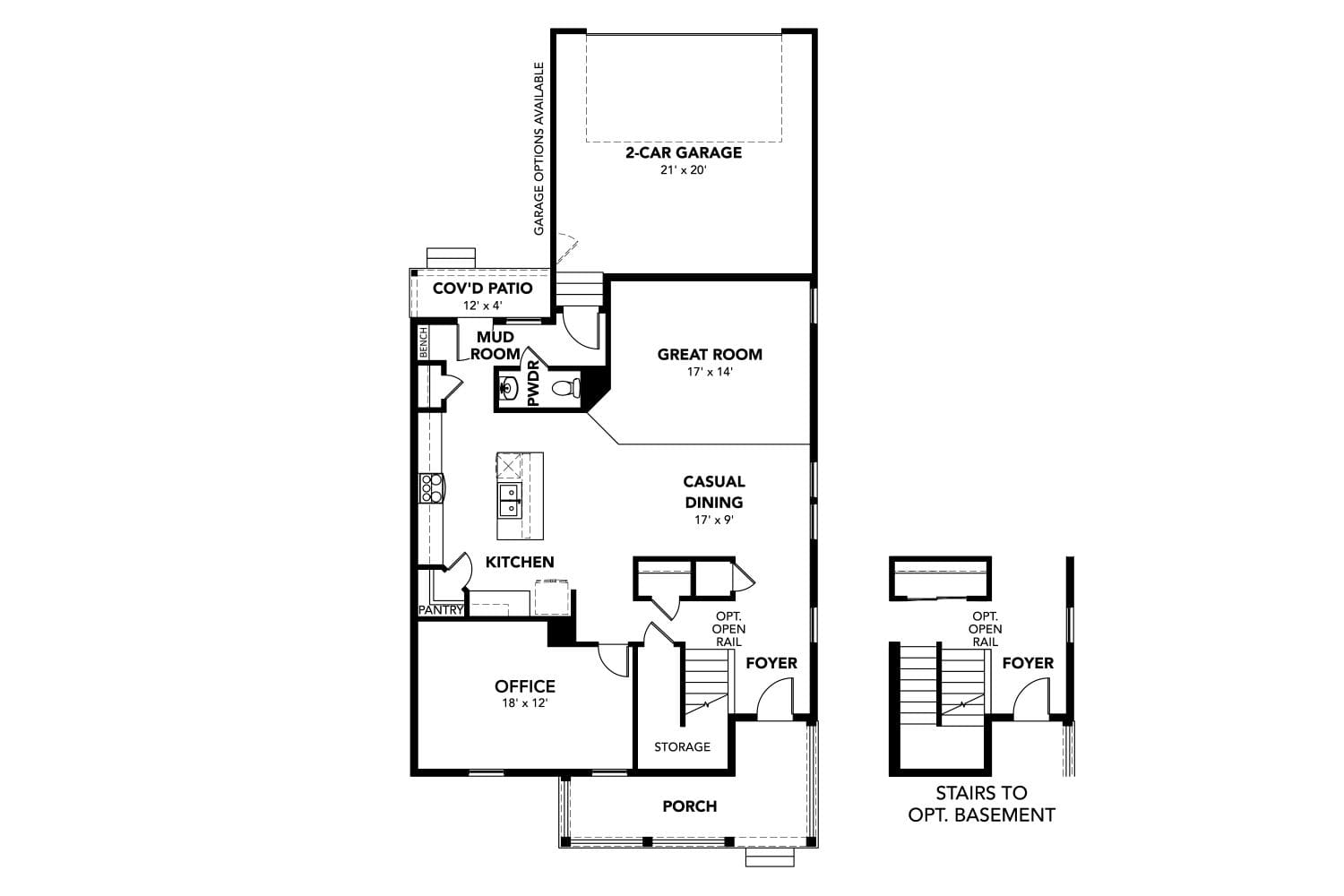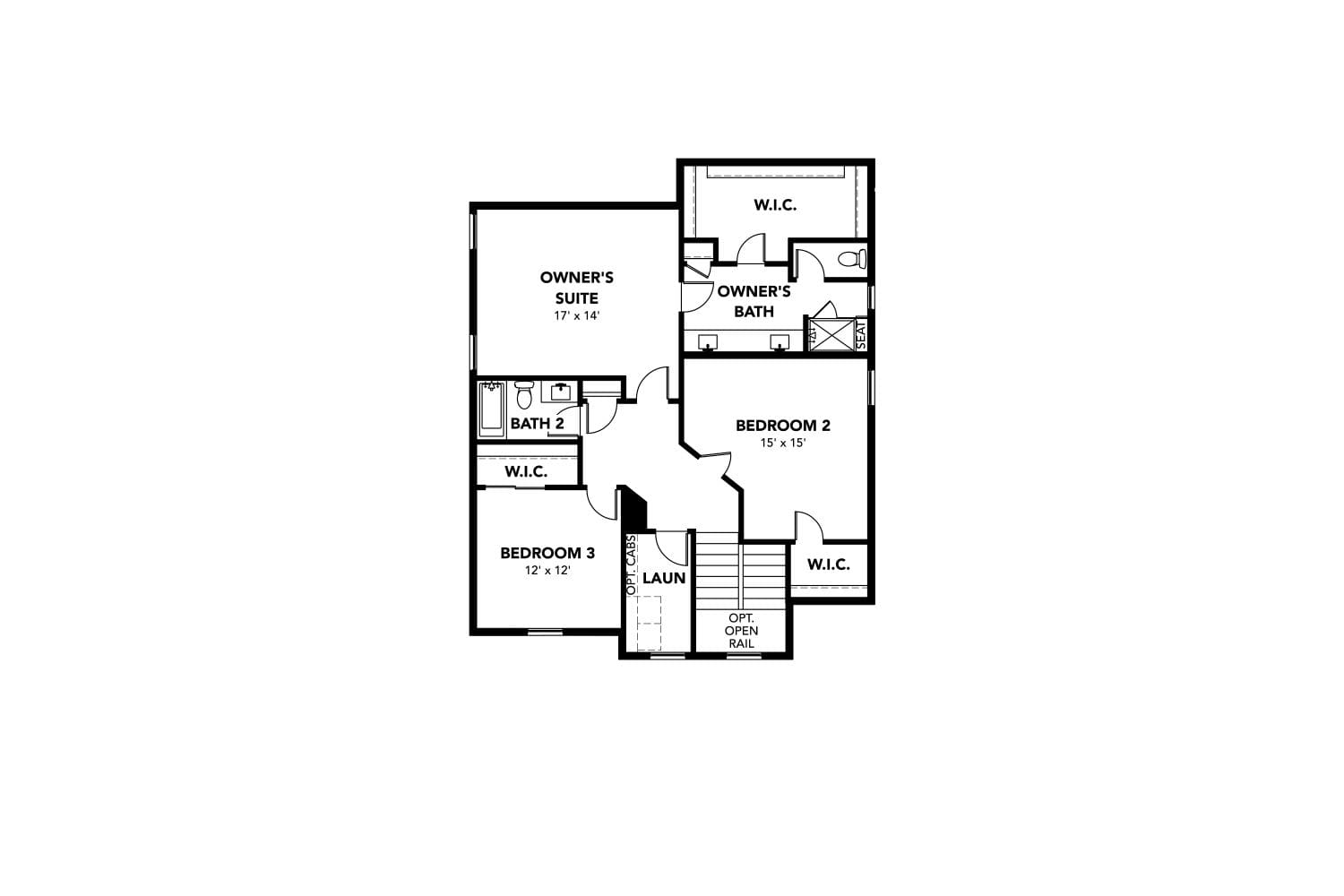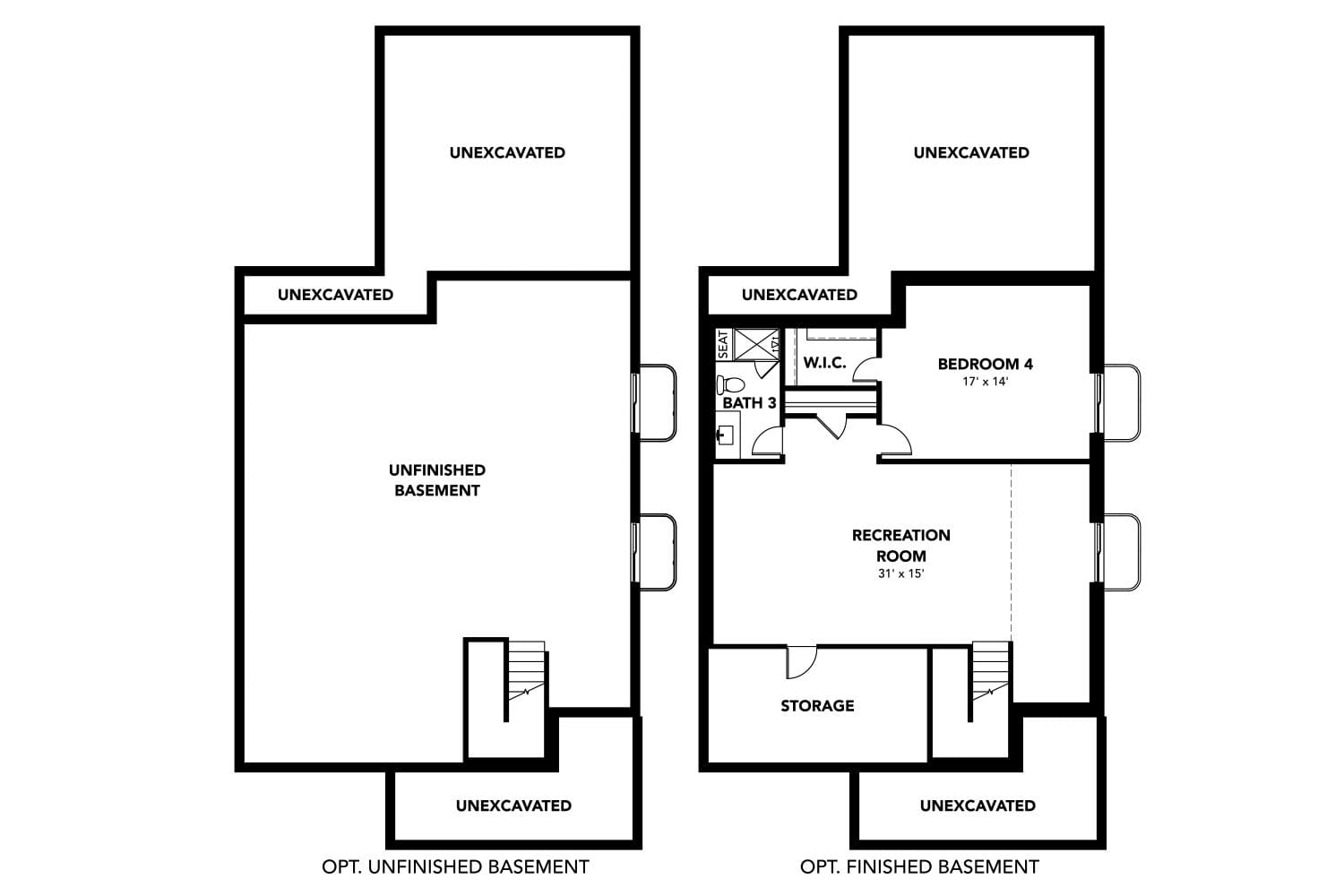Luna
- 2527 sq ft
- 3 bd
- 2 ba
- 2 gr
By DRB Homes
Luna
Floorplan Photo Gallery
About Luna
- Single Family
- 2 Stories
- 2,527 Sq Ft
- 3 Beds
- 2.5 Baths
- 2 Car Garage
The Luna floorplan offers 2,527 square feet of spacious, two-story living designed for flexibility, comfort, and modern lifestyles.
The main level features a bright and open layout with a generous great room, casual dining area, and a well-appointed kitchen—perfect for both everyday living and entertaining. A large dedicated office provides the ideal space for working from home, hobbies, or a quiet retreat. The attached 2-car garage offers convenience and extra storage.
Upstairs, you’ll find three well-sized bedrooms, including a private primary suite, along with thoughtfully designed spaces that make daily life easier and more comfortable.
