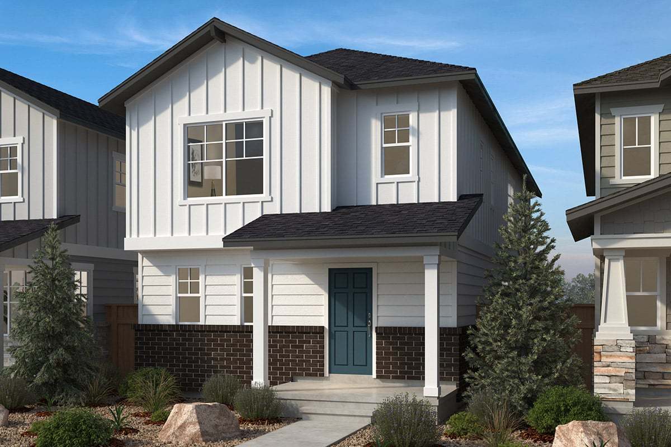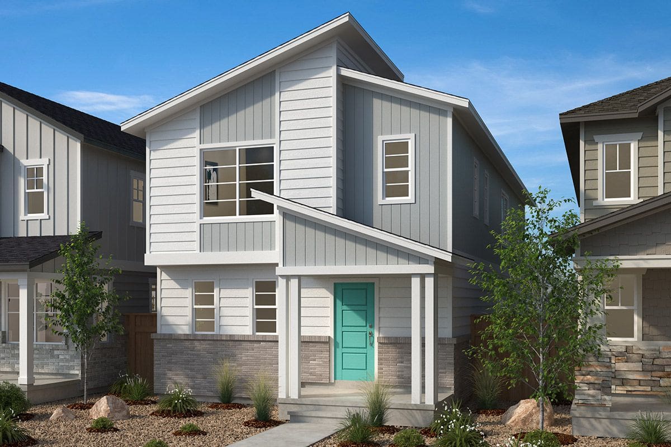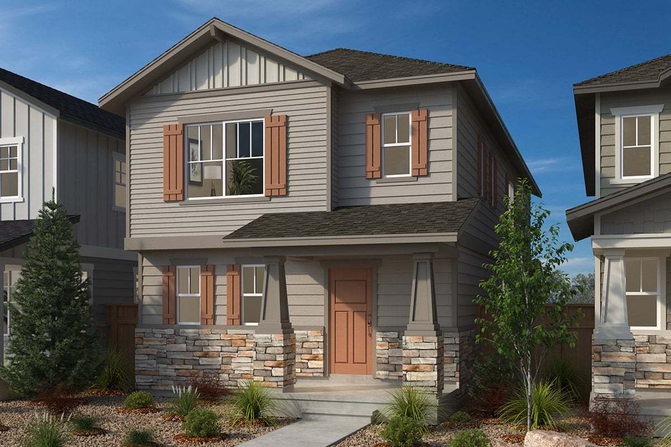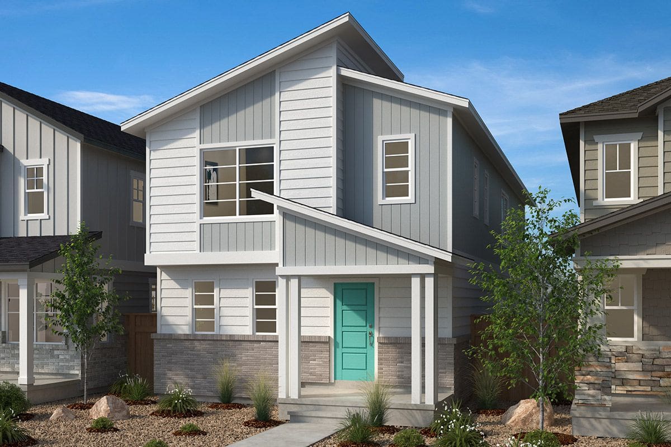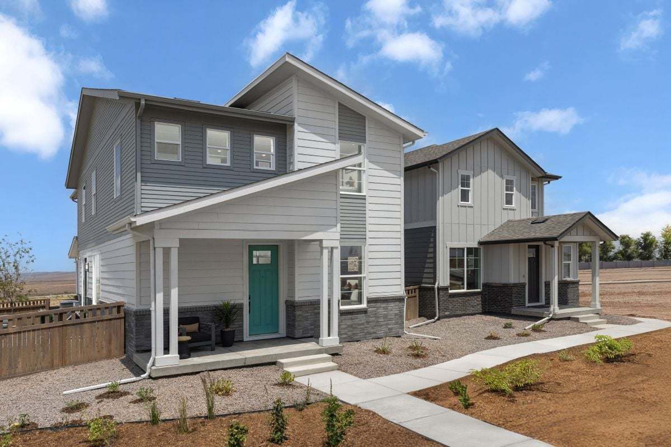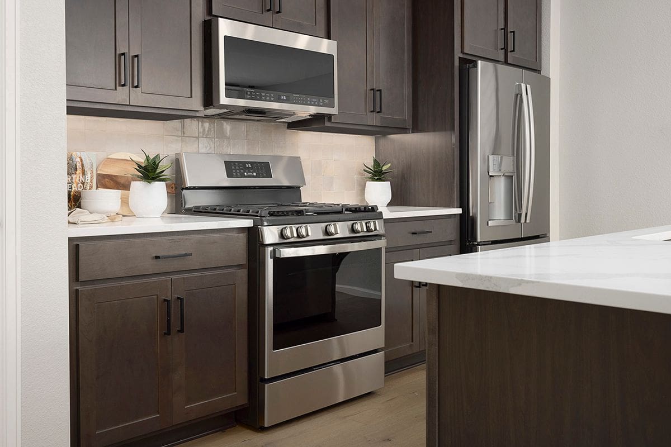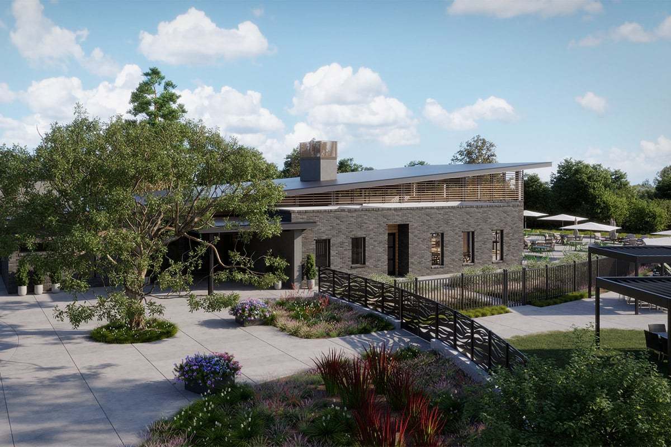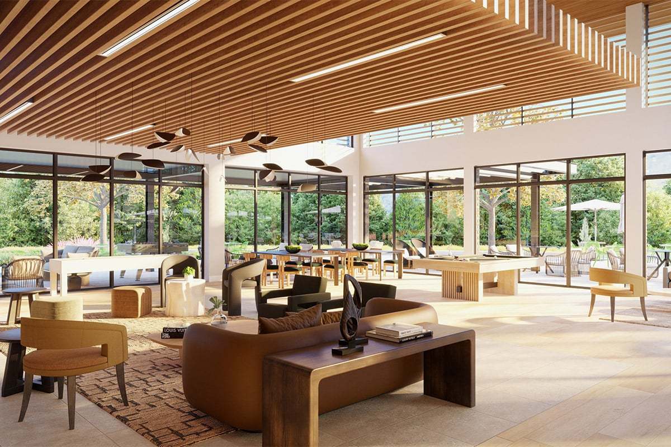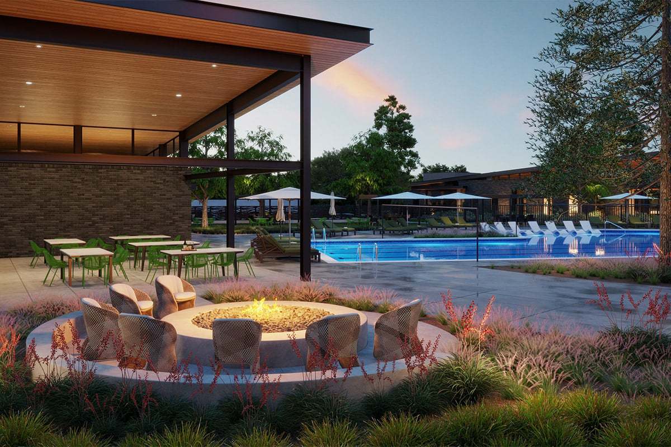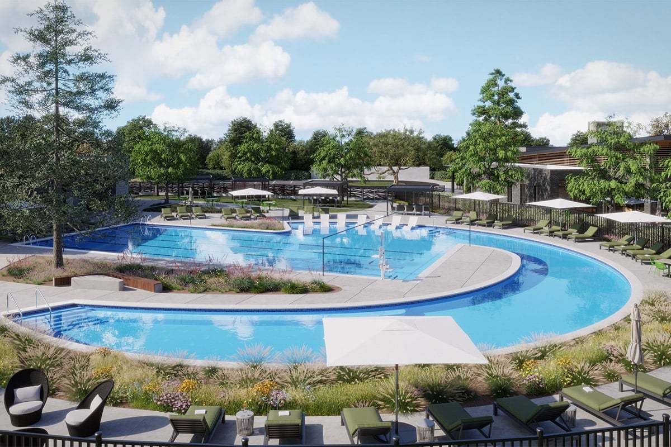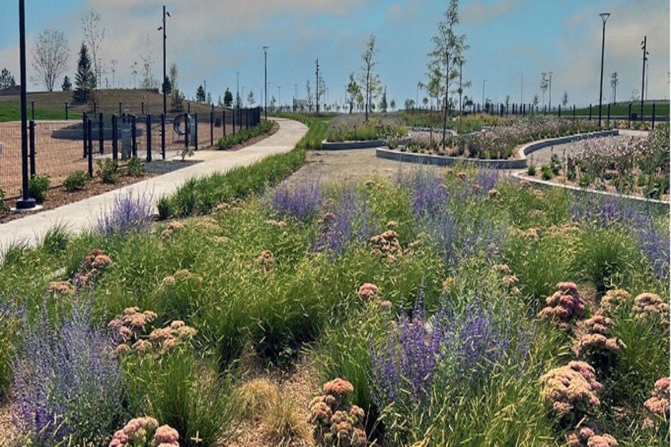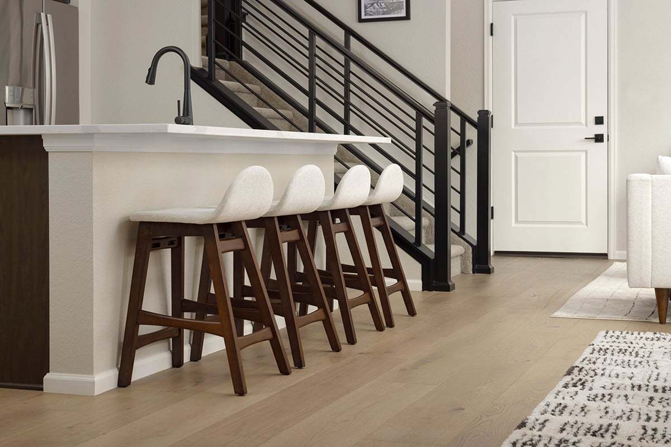Plan 1883
- 1883 sq ft
- 3 bd
- 2 ba
- 2 gr
By KB Home
Plan 1883
Floorplan Photo Gallery
Plan 1883
Interior Photo Gallery
About Plan 1883
- Single Family
- 2 Stories
- 1,883 Sq Ft
- 3 Beds
- 2.5 Baths
- 2 Car Garage
* 2-car garage * Fenced private side yard * Open floor plan * Walk-in kitchen pantry * Walk-in closet at primary bedroom * Flex Space * Granite kitchen countertops * Upstairs laundry room * Tankless water heater * Smart thermostat * Low-E windows * ENERGY STAR® certified home * Commuter-friendly location * Master-planned community * Open space * Planned community center * Planned swimming pool * Planned parks
