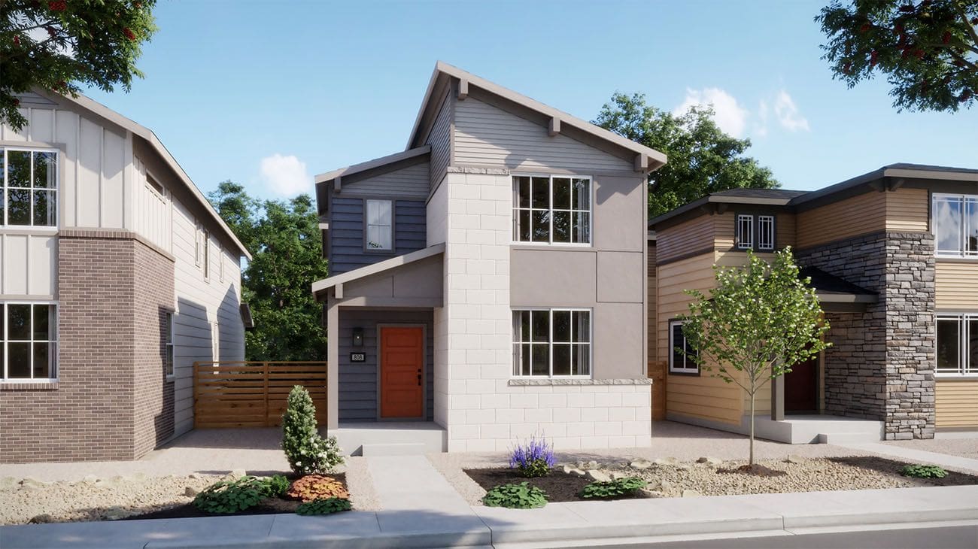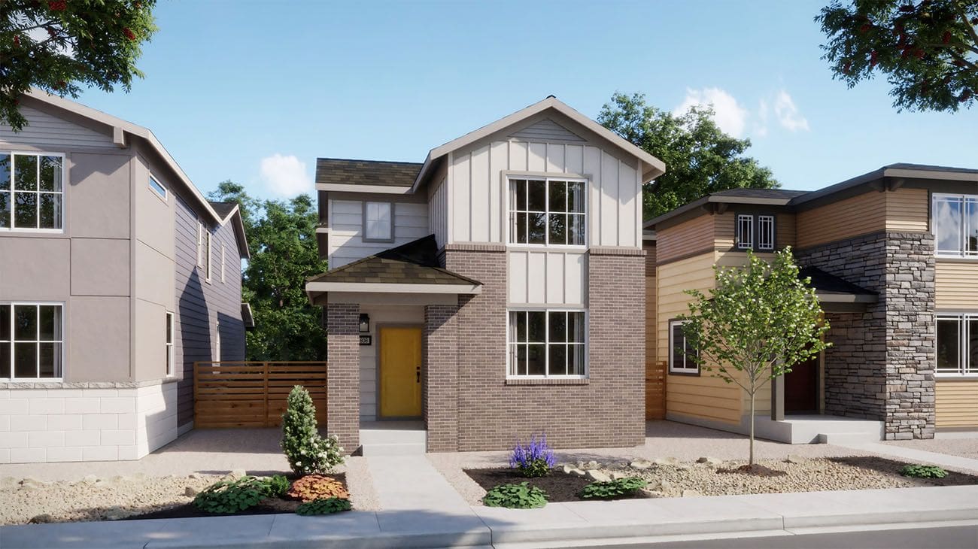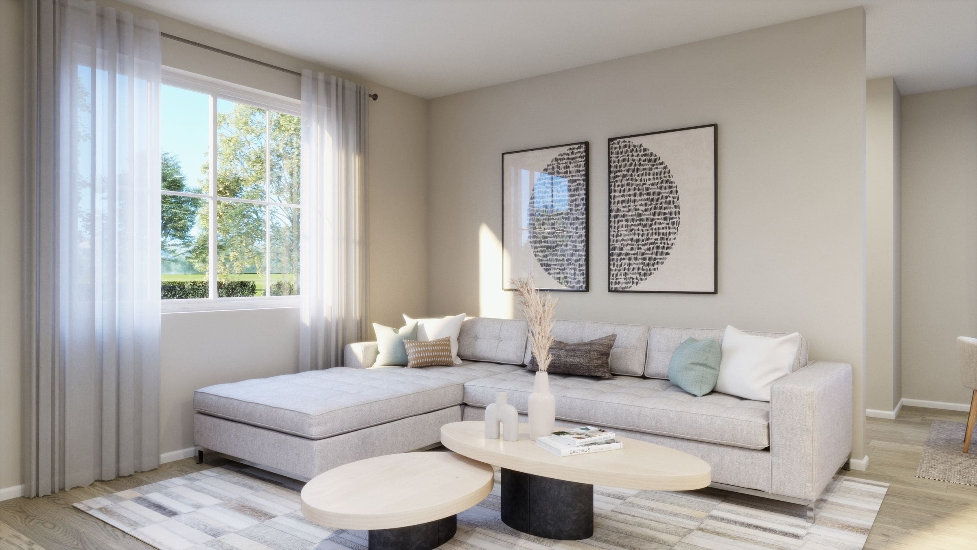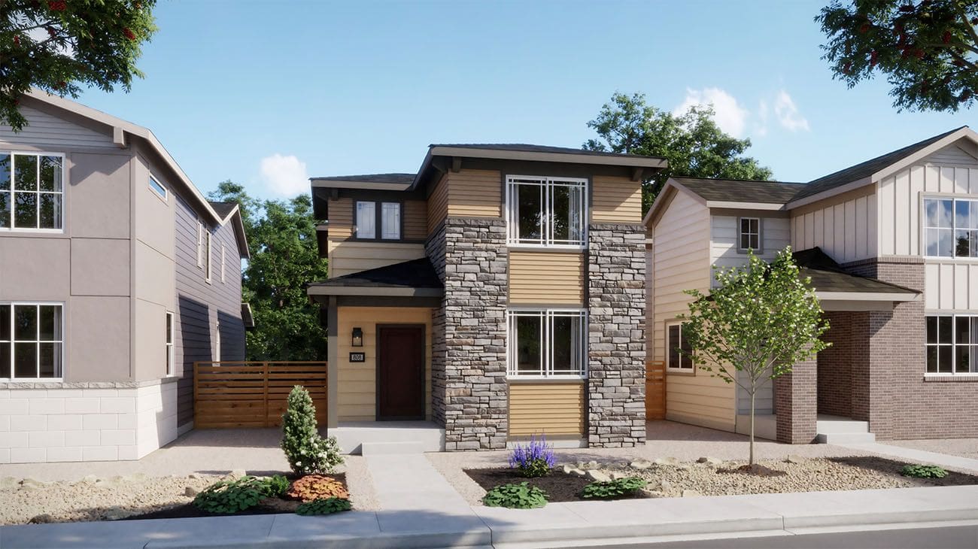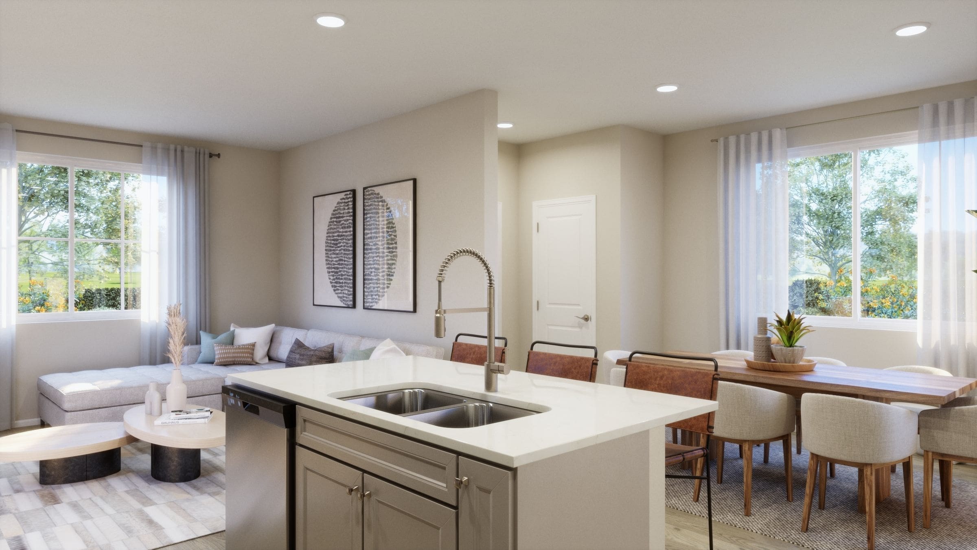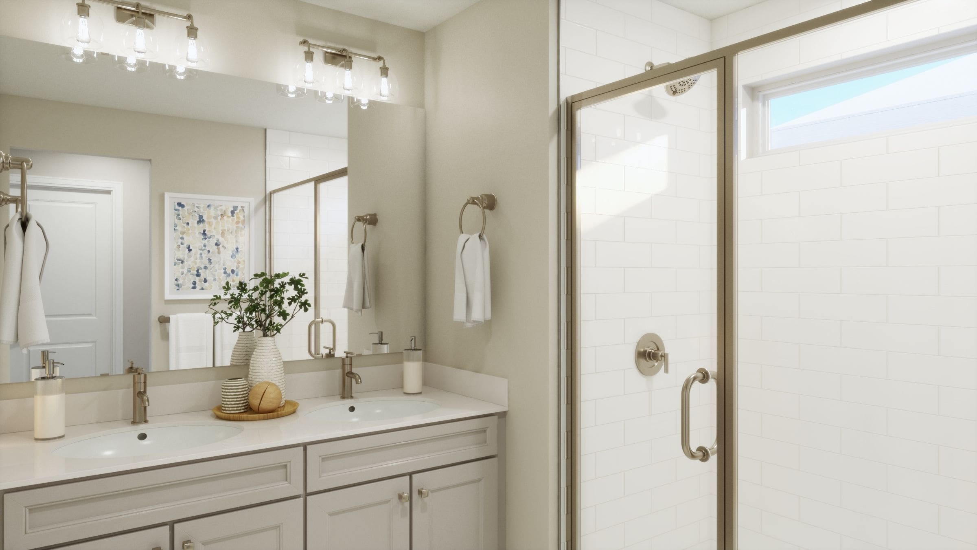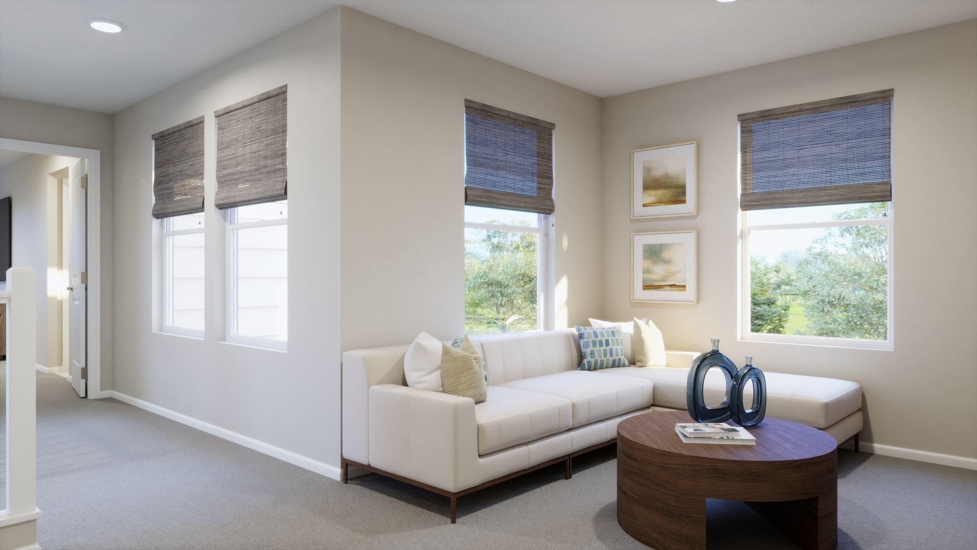Plan 2214
- 1839 sq ft
- 3 bd
- 2 ba
- 2 gr
By Risewell Homes
Plan 2214
Interior Photo Gallery
About Plan 2214
- Single Family
- Story
- 1,839 Sq Ft
- 3 Beds
- 2.5 Baths
- 2 Car Garage
Welcome to this thoughtfully designed home, featuring a well-planned layout that maximizes space and functionality. The main level offers an open concept living and dining area, seamlessly connected to a spacious kitchen with a central island. A dedicated study on the main floor provides a quiet space for work or hobbies. The private primary suite, located on the upper level, offers a peaceful retreat with a well-appointed bathroom and a generous walk-in closet. Additionally, the upper level includes a versatile loft space that can serve as a reading nook, play area, or extra lounge. The covered side patio extends the living space outdoors, ideal for dining or relaxing.
